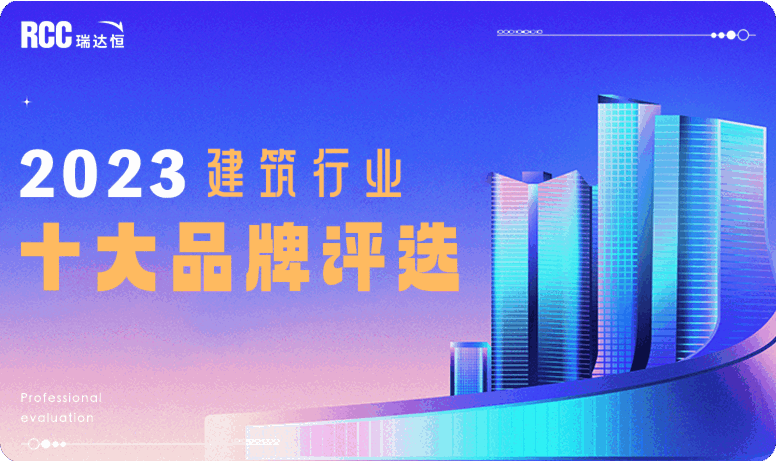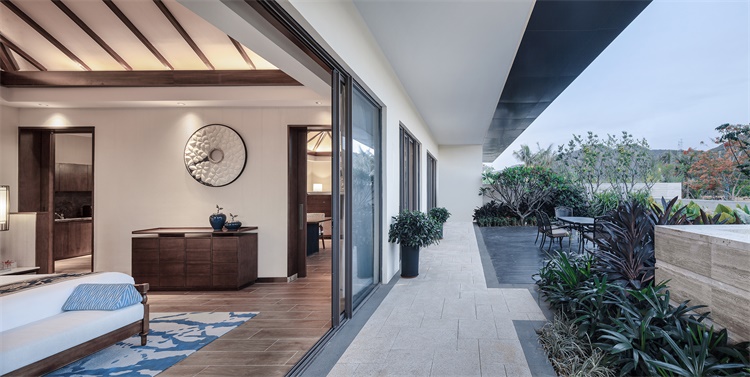凯宜嘉兴宜健门诊部
来源:网友山顶洞人投稿 2019-08-02
.jpg)
Columbia China Clinic, Jiaxing, China
凯宜嘉兴宜健门诊部,中国
Size: 1400 sqm2
面积:1400平方米
Client: Columbia China
客户:哥伦比亚中国
Service: Interior Design
服务:室内设计
B+H Team: Susanna Swee, Stephanie Costelloe, Coco Lin, Simone Casati, Misty Wu, Catherine Chen, Yiyun Wang, Duc Nguyen
B+H 团队: Susanna Swee, Stephanie Costelloe, Coco Lin, Simone Casati, Misty Wu, Catherine Chen, Yiyun Wang, Duc Nguyen
Project Manager: Xingni Poon
项目经理: 潘星霓
Photographer: Hu Yijie
摄影师:胡义杰
.jpg)
B+H designed the Columbia China Clinic in Jiaxing Economic Development Zone to create healing environments and provide exceptional patient care. Columbia China is one of the largest investors and operators of general and specialty hospitals, senior living facilities and clinics across China.
B+H为哥伦比亚中国打造的凯宜嘉兴宜健门诊部位于嘉兴经济技术开发区内,设计旨在创造疗愈的环境、为患者提供高品质的医疗保健服务。哥伦比亚中国是中国最大的综合医院、专科医院、康复养老机构以及诊所的投资商和运营商之一。
.jpg)
.jpg)
Targeting the middle to high-end market in China, the new 1400-sqm clinic comprises of consultation rooms, waiting areas, reception area, nurse station and kids’ play zone as well as the rehab center. Our design aims to minimize stress and anxiety and improve the patient experience, while keeping the space flexible for future changes in technology and patient care.
新的凯宜嘉兴宜健门诊部主要面向中国的中高端医疗市场,总面积为1,400平方米,包含各类诊室、候诊区、接待区、护士站、儿童游乐区以及康复中心。设计力求减轻就医者的焦虑,帮助舒缓压力并且提升病患就诊体验;与此同时,保持空间的灵活度,以便适应未来的技术变革和病患不断变化的需求。
.jpg)
.jpg)
Nature themes are applied throughout the clinic, providing users with a sense of calm and respite as they navigate through the space. Use of natural stone materials and timber lookalike laminates for the waiting and reception areas creates a timeless and concise design aesthetic, while tailored fabrics with warm tones and animal artwork in the kids’ play zone present an inviting and welcoming feeling. Natural light and views to the outside in the lobby and consulting rooms help to reduce stress by creating a feeling of transparency.
整个空间均采用了自然主题,为穿梭其中的病患和医生提供平静、放松的氛围。候诊区和接待区使用了天然石材和木材纹理的材质,打造简洁大气、永恒的美感;而空间中的暖色调以及为儿童游乐区定制的动物摆设则试图为病人制造友好、温馨的体验。门诊的诊室和大堂都采用自然采光,并拥有良好的视野。透明开放的空间有益于缓解就医的紧张情绪。
.jpg)
.jpg)
The idea of the Dandelion as the main design inspiration &visual identity for all Columbia China clinics is derived from the original concept of seeding a new generation of hospitals, which will now extend to the clinics. The small Dandelion flower was identified as a meaningful representation of our evolving design intent; a graceful natural jewel that can easily replicate itself within a geometric array of seeds containing “Columbia DNA”.
蒲公英是哥伦比亚中国所有的凯宜诊所的主要设计灵感。这个概念最初来源于哥伦比亚中国播撒新一代凯宜医院的理念。如今蒲公英的概念也被沿用到凯宜旗下的所有门诊空间中。小小的蒲公英是大自然宝贵的馈赠,代表着B+H不断革新的设计理念;同时也寓意,蒲公英的种子带着“哥伦比亚DNA”跨越不同地域,将医疗项目复制到每一个角落。
.jpg)
.jpg)
This concept is also infused in the design of Columbia China’s new health clinics, creating a complete suite of health and wellness environments which can be adjusted to suit their scale and specific requirements. The concept pays close attention to the smaller scale of the clinics, with feature elements and material selection recognizing the importance of creating more intimate and comfortable patient care environments.
我们也将这个概念融入了凯宜诊所的设计中,创造出一系列可以灵活适配不同规模和特定需求的医疗保健环境。此外,诊所设计专门为中小规模的诊所零身定制,特色设计元素和选材处处彰显出亲密、舒适的医疗环境对于愈疗的重要性。
.jpg)
Meanwhile, to differentiate each clinic within the Columbia family, we create different sub-icons and play with the color palette from the Columbia China branding toolkit. In Jiaxing’s case, we chose Ginkgo leaf as the motifs of the clinic, which represents strength, hope and resilience. The Ginkgo graphic elements also appear in the signage and way-finding of the space, promoting the psychological and physical health of all users.
为打造凯宜旗下不同诊所的特色,我们为不同诊所选取不同的视觉元素,并从哥伦比亚品牌系列色中选取不同色彩加以组合。在嘉兴诊所项目中,我们选用象征力量、希望和坚韧的银杏叶作为这间门诊的主题。银杏叶的图形元素也体现在导视标识等细节中,为提升空间使用者的身心健康起到了积极的作用。
发表评论
最新评论
相关阅读
 投稿
投稿






