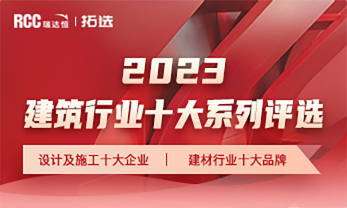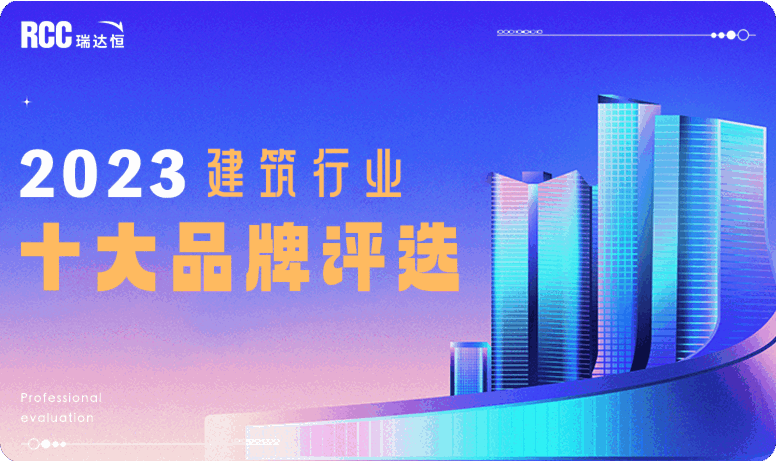温蒂·桑德斯 Wendy Saunders:与环境对话,建筑为社区添活力
来源:畅言网 2023-12-07
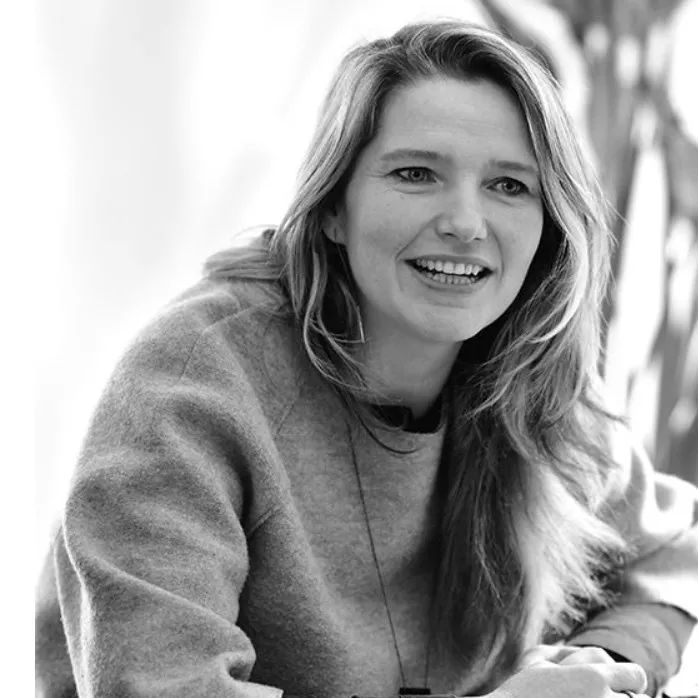
Wendy Saunders
AIM设计总监、联合创始人,建筑师
比利时Ghent大学建筑学硕士
建筑师Wendy Saunders来自比利时,与合伙人Vincent de Graaf相识于荷兰。2005年,两人来到中国,在上海创办了AIM恺慕建筑设计事务所。与其名称AIM(目标)的意思如出一辙,事务所对设计最终效果十分看重。十多年来,Wendy对设计的热情始终如一,随着文化洞察力及解决问题的能力与日俱增,主持创作了一系列建筑、室内、产品设计佳作,事务所日渐蜚声国际。
纵观AIM的作品集,你会发现:建筑与周边环境的对话使其既有存在感,又有融入感。对于商业项目,Wendy的运营思维眼光独到。她强调要将街道还给社区,营造的底层公共空间几乎成了AIM的设计标签。事实证明,这种设计手法广受欢迎,前来“打卡”的市民游客络绎不绝,为项目带来无尽人气。
What design value you'd like to transfer through Hutong Block Project?
胡同大楼再创造,您希望它传递的价值是什么?
This project is the one big block in a Hutong area and stands out massively. We tried to implant the project into the surrounding in a way that is recognizable and also connects it to its surroundings. We love Hutongs. The site presents two different scales. On one hand, you see this big block from far away. But up close, the nearby Hutongs are at a much small scale. We tried to break the scale on the ground floor to work the presence of the small surroundings. The building is about being the big brother on the block, trying to be powerful and strong, but still blend in.
项目位于北京老城区,是一座醒目的单体建筑。我们将建筑植入周围环境中,使其不仅有辨识度,还与环境产生联系。我们喜欢胡同。场地体现出两种不同的体量:一方面,大楼从远处清晰可见;近距离观察时,附近的胡同体量则小得多。通过分割地面层的体量,建筑与周边环境相适配。建筑成为周边区域的“大哥”,是强有力的存在,却仍与环境相融合。
.jpg)
△ 北京胡同大楼改造更新
© Dirk Weiblen
How do you blend cultural elements into Hutong Block Project? Can you share with us your thoughts?
如何将文化交融到该建筑的设计呈现上,您是如何思考的?
The project is very close to the Forbidden City. It’s a very powerful location. The design aims to balance this power with the surroundings. We looked at the color pallets, the materials and the roughness of it, and tried to blend in with that sense - the greys, the shades, and some of the color pallets inside, and to bring in the kind of texture that we feel within that.
项目临近故宫,地段强势,设计旨在实现项目能量与周围环境的平衡感。这一地理位置也影响了色彩和材料选择。我们将灰色、渐变色调配融入场景,将不同质感引入设计。
.jpg)
.jpg)
△ 北京胡同大楼改造更新
© Dirk Weiblen
The facade of the Hutong Block Project is impressive in that the stucco cladding echoes the gray Hutong brickwork. Can you talk about the process of choosing this material?
酒店外立面带有纹理的灰泥令人联想起北京胡同常见的灰砖,请谈谈材料选择的考量。
The façade holds everything together. It shows a bit more structure in the lower, quite chaotic, scene of the Hutong. We want it to have the project standing out, so it has a structural façade that wraps around it. The result is that the building stands out but still blends in with the choice with material and the texture used.
外立面聚合了所有元素。低楼层的部分结构还原了喧嚣纷乱的胡同场景。我们希望外立面让项目脱颖而出,赋予围合的结构。建筑外观卓尔不群,但出于材料和纹理的选择,仍与环境融为一体。
.jpg)
△ 北京胡同大楼改造更新
© Dirk Weiblen
As to the interior space of Hutong Block, what is the standard and criteria of selecting color, furnishing, texture etc?
请介绍该项目酒店室内设计的创作心得,例如色彩、软装、材质等选取的原则和考量标准。
We want to bring young public with a selection of colors that have an imperial feeling to it - the blues, the yellows. There colors also offset the greys on the exterior. In China, there are older buildings that are a bit drab and not interesting, but inside it’s a different world. We want to have a surprise element, and present a different statement inside.
我们希望为年轻受众带来一系列具有帝王感的颜色:霁蓝、明黄。颜色会消解建筑的灰色调。中国部分单调乏味的老建筑,室内别有天地。我们希望有出乎意料的元素,建筑内部呈现不同的表达。
.jpg)
.jpg)
.jpg)
.jpg)
In Hutong Block Project,similar to HARMAY Wukang Road(话梅坊), you aimed to incorporate street life into the project, creating a communal gathering place for the community. How did you this interesting idea come about, especially considering the high land cost in downtown areas?
酒店希望为周边的社区创造一个集会场所,类似在上海武康路HARMAY“话梅坊”,也是底层变身公共广场,将街道还给社区,在寸土寸金的老城区,这种新颖的理念是如何形成并落地的?
We always try to incorporate street life in all of our projects. Here the project has this amazing power that it connects two streets. We really want to utilize that, to create a path through, but also to have this space at the back that becomes a bit of an interior and exterior plaza, a public space connecting to these two streets. Of course how successful it will be will depend on the operation, but that was the intent, to give a little public space inside, into the mess and chaos of the whole Hutong, to really use the scale in a different way. Because if you look at the plan, the scale of the building is huge while everything around is very chaotic and small, so you have this opportunity to create a space and place for people to gather. It was the natural thing to do to try to create this space there.
我们所有的项目设计,都想将街头生活融入其中。胡同大楼项目的独特之处是连接了两条街道。我们很想利用场地特点,创造一条通道,也想在建筑背面创造出连通两道道路、如同室内外广场的公共空间。当然,建筑的成功程度取决于运营。但设计目的十分明确,就是在无序的胡同中增加些许的公共空间,别出一格地运用体量的手法。看下平面图,在狭小混乱的环境衬托下,建筑体量庞大。因而有机会创造人们聚集的场所,就成了自然而然的事情。
.jpg)
.jpg)
△ HARMAY上海武康路 “话梅坊”
© Dirk Weiblen
As AIM's design portfolio covers residence, retail, hotel, library, spanning architecture, interior, product design, could you share a couple of representative cases to show the emphasis and difference between multiple types and scales?
AIM的项目类型宽泛,从住宅、零售到酒店、图书馆,涵盖综合建筑、室内及产品设计。请分享几个代表案例,并介绍不同体量和类型的项目,在建筑设计方面有哪些差别?有哪些共通的设计语言?
The projects we are sharing here all focus on the surroundings in their own way.
分享几个方式不同,但均关注周围环境的项目:
Taoxichuan Hotel tells stories about the history with the ceramics.
景德镇陶溪川酒店凯悦臻选,诉说瓷器历史。
.jpg)
.jpg)
.jpg)
.jpg)
△ 景德镇陶溪川酒店凯悦臻选
© WenStudio
Harmay Fang tried to bring new life into the neighborhood.
上海话梅坊,赋予社区新生命力。
.jpg)
.jpg)
.jpg)
.jpg)
△ HARMAY上海武康路 “话梅坊”
© Dirk Weiblen
Fushengyu sits in the countryside. We worked with the hill, and applied a lot of local material into the construction.
绵阳浮生御温泉度假村,坐落在乡村,我们围绕山地环境,施工使用了大量当地材料。
.jpg)
.jpg)
.jpg)
.jpg)
△ 绵阳浮生御温泉度假村
© Dirk Weiblen
Kailong is about re-acitivting an old mall. We brought natural light in, tried to engage with people, and bring life into the city.
上海嘉杰国际广场,针对旧商场的改造,带来了自然光,与人们产生联结,为城市增添人气。
.jpg)
.jpg)
.jpg)
.jpg)
.jpg)
.jpg)
△ 上海嘉杰国际广场
© Dirk Weiblen
What is your understanding of good architecture? Through your architectural practise, how to improve (construction) completeness in design?
您对好建筑的理解是怎样的?如何提高建筑完成度?
There are a lot of good architects out there. For us, it’s about going beyond the building. The building should not just be its own entity, it’s really a lot about how it sits into the context and how it reacts to the outside world, and how you can hopefully create an environment that has a positive impact on the neighborhood. I think this is very important. It doesn’t mean that the building itself is not important. It’s inevitable that the building IS important, but it should not be an island.
There is a lot to improve on the sustainability aspect of building, the quality of material used, and the education of people who actually work on the building site. I think it would be good to set standards of more detailed aspects of the building process, and to use more long-term thinking vs. short-term thinking.
优秀建筑师比比皆是。我们追求的是超越建筑范畴。建筑应该不光在于实体,更关乎到融入环境,对外界做出回应,以及创造对社区产生积极影响的环境。我很看重这点。当然,这并不意味着建筑本身不重要,建筑的存在性决定了它自身的重要性,但建筑不应该是一座孤岛。
建筑可持续性方面,有不少提升空间,比如建筑材料品质,建筑工人的教育。最好能为建筑过程制定更细致的标准,目光长远,不短视。
.jpg)
.jpg)
.jpg)
.jpg)
△ 上海M园区2020
© Dirk Weiblen
As a Belgian architect who has been working in Shanghai for years, what is the evolution of your design concept? Tell us what it is like to work in a team with diversified cultural backgrounds?
您是比利时人,在上海工作多年,您的设计观念经历了何种演变?AIM的多样化设计团队有哪些文化碰撞?
It’s been very interesting to step away from what I always thought how things should be. I’ve learned a lot about working within a different culture, which for sure has also made a big impact on who I have become as a designer. I grew up in old cities. The environment was all very quaint. I’ve learned a lot more that by living in Shanghai, in China, that the urban setting is very important, and has a very big impact on how you perceive, or feel, and the emotional connection to the city. So I feel like that has a very impact on how I look at design and architecture.
Working with a team that is diverse in culture, it’s not always easy, but it’s rewarding in the end if you manage it well. There is not just one way to do things. It takes time and patience to look at all these different aspects, and still try to filter through what you believe and value.
从习以为常的模式中跳脱出来,相当有趣。在不同文化环境中工作,我有不少收获,也将我塑造成现在这样的设计师。我在古朴优雅的历史城市里长大。在上海的生活,让我意识到城市环境非常重要,会影响人的感知以及与城市的情感联系。这也改变了我看待设计和建筑的方式。
与多元文化团队合作,不总是那么轻松。但如果管理得当,终将有所收获。做事方式不拘一格。审视事务,面面俱到,需要时间和耐心,还要去用自己信仰和价值观去考量。
.jpg)
.jpg)
.jpg)
.jpg)
△ 北京SOHO长城脚下的公社室内改造
© 雷坛坛, Yi Geng
As overall construction scale drops in China, how to adapt to the drastic market change? What is your vision of the future development of AIM?
目前国内建设量下降,如何应对这种市场环境?对未来公司发展有什么愿景?
I think it’s not a bad thing. With the scale and construction dropping in China, maybe people will be more critical about what they build and why they build it, versus just building because you can and there is more for it. I think it’s the same everywhere in the world, and China will eventually, and inevitably, hits that moment. It will make us really think what we are doing here and what it is for. I think we all have that responsibility for the world and the development of it. It will not make it easier, but maybe it will make it better.
我认为这不见得是件坏事。随着中国建筑规模和建设量的下降,也许建造不仅仅是出于有能力和有条件,而会对建筑物本身以及建造原因更加挑剔。我认为世界各地无一例外,中国也必然会到达这个阶段。我们会真正思考在这里做什么以及目的所在。我们对世界和其未来负有责任。这种意识不会让过程变得容易,但也许能让未来更美好。
.jpg)
.jpg)
.jpg)
.jpg)
△ 上海新天地南里中庭改造
© Wen Studio
AIM恺慕建筑设计
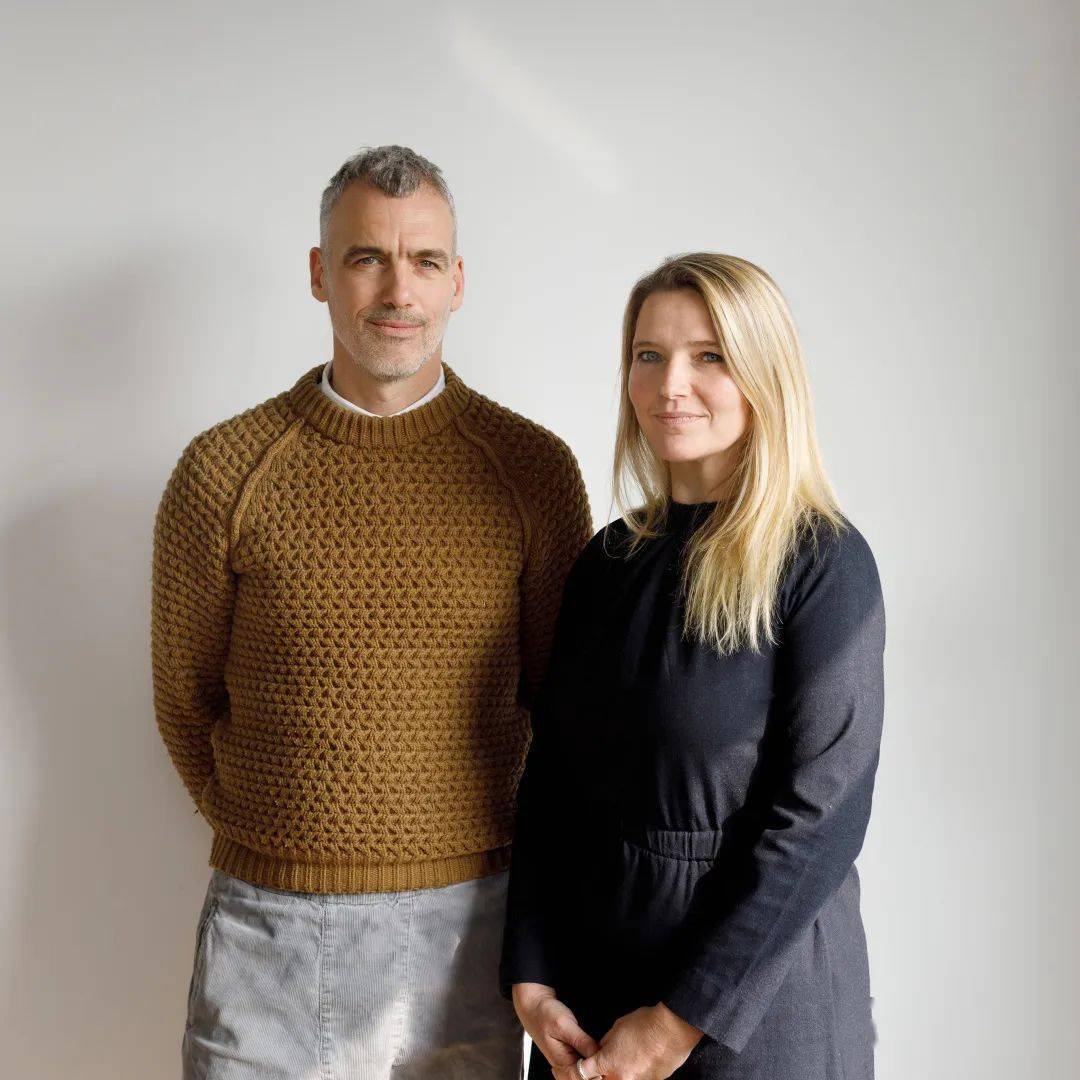
Wendy Saunders(右) Vincent de Graaf(左)
AIM(恺慕)建筑设计事务所,由Wendy Saunders和Vincent de Graaf于2005年共同创立,拥有一支对设计充满激情的国际化团队。
AIM的项目范围涵盖建筑、室内、及产品设计,在理念和实践中追求高度统一性。AIM总部位于上海,并在欧洲设有分部,兼具本土意识与国际视野。
作品获得2023WAF世界建筑节入围奖、2023年巴黎DNA设计奖-室内设计零售类大奖、2023 IDEAT理想家·ASKO非凡设计大奖、2022/2023 ELLE DECORATION家居廊中国室内设计大奖、2022 DEZEEN AWARDS入围奖等国内外奖项。
发表评论
最新评论
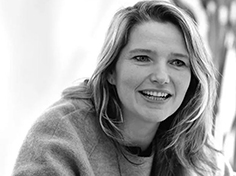
 投稿
投稿


