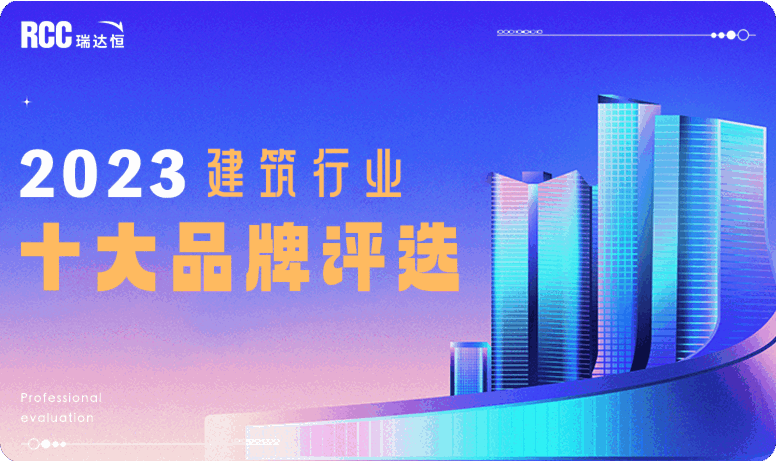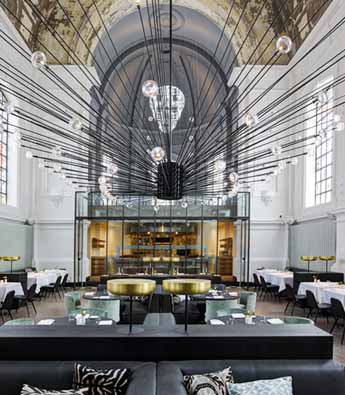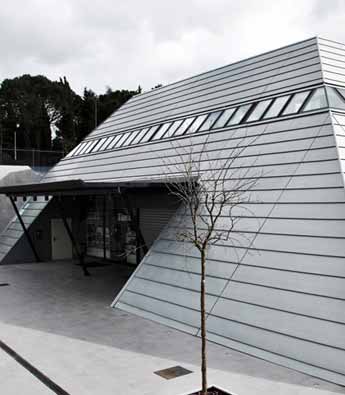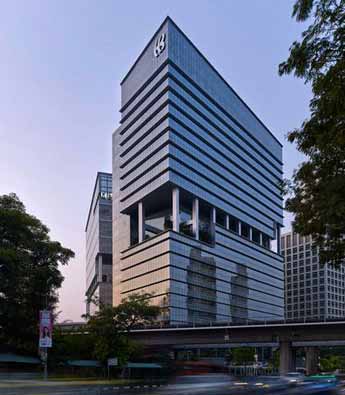第三名:The Green Wall
来源:网友Sneekyboo投稿 2014-07-04
1项目概况
1.1用地历史背景
1.2用地范围、现状
基地选址在宁夏自治区中卫市,该城市位于腾格里沙漠边缘,严重遭受到沙漠化的侵袭,近年来耕地面积不断减少,城市空间受到沙漠的威胁。
The site is located in Zhongwei City, Ningxia autonomous region, the city is located in the edge of Tenggeli Desert, which is suffering from a serious desertification of arable land decreased especially in recent years, the city space by the threat of the desert.
2设计内容说明
2.1如何与城市立体农场概念呼应,立体农场与建筑结合的方法与策略
2.2如何结合场地,场地氛围与场景塑造
2.3如何解决建筑各功能模块之间的组织关系,并妥善处理建筑与环境的关系

效果图(一)
设计说明:
近年来,沙漠化成为日益严重的环境问题,许多城市的边缘遭到黄沙的吞噬,曾经繁华的城市中心区变成了荒无人烟的沙漠,土地危机进而加剧了城市人口和粮食问题,为了避免恶性循环的产生,我们必须采取措施将土地还给城市,将生态农业还给城市!
本设计以宁夏自治区中卫市为例,在沙漠城市的边缘构想了一条可生长的生态立体城墙,通过微生物固化沙丘的技术将沙漠变为坚硬的方解石,再将立体生态农业植入城墙内,从而达到防风固沙的目的,并为城市提供粮食。随着沙漠化的改善,城市将逐渐向外扩张,生态城墙最终将成为城市中心的立体农场。
设计就地取材,以沙子为建筑材料,通过微生物营造了丰富的空间结构,适合于多样化的种植方式;沙丘可以环绕城市生长,并依附于沙丘的地形,可达到与沙漠融为一体的效果,从而塑造出统一协调、消融于沙漠中的建筑。建筑生长于沙漠,并进一步延伸,试图调和城市与沙漠的关系,并扩大沙漠城市空间结构,解决土地紧缺的问题。
In recent years, desertification has become increasingly serious environmental problem, city's edge were destroyed by the sand, once prosperous area has turned into a no human habitation desert, land crisis further exacerbated the city population and the grain problem. In order to avoid the vicious spiral production, we must take measures to give land and the ecological agriculture back to the city!
The design set Zhongwei City, Ningxia autonomous region as an example, conceiving a solid vertical wall for ecological growth near the edge of the desert city, through microbial technology to turned desert into hard calcite, and then embedding the vertical ecological agriculture within the walls, so as to achieve the windbreak and sand fixation, and to provide food for the city. With the amelioration of desertification, the city will gradually expand outwards; ecological wall will eventually become a vertical farm in city center.
The design’s aim is to obtain local raw material——sand for architecture materials, building space structure could be rich by microorganisms, and the space are suitable for various cropping patterns. Sand dunes can surround the city growth, and attached to the dune topography. So as to create a unified coordination, ablation in the desert architecture. The farm is growing in the desert, and extending further in the desert, which is trying to reconcile the conflict between city and desert, expanding the city space structure, and to solve the problem of land shortage.

效果图(二)
3经济技术指标
3.1.总用地面积
以25米*55米为基本模数,根据需求可浮动
Based on 25m*55m module, can be floating according to requirements.
3.2.总建筑面积
每公顷砂砾可建造2000平方米方解石
Sandstone can build 2000 square meters per hectare calcite.
3.3.建筑层数
可根据需要,在6-12层浮动
6-12 floors, can be floating according to requirements
3.4.建筑功能面积分配
主食占30%、蔬菜占30%、水果20%、鱼类15%、管理室3%、交通等其他功能2%
Staple 30%,vegetable 30%, fruit 20%, fish 15%, management 3%, others 2%
3.5其他必要的经济技术指标

效果图(三)
评委点评:
《The Green Wall》挑战了本竞赛的基本前提,即立体农场必须是垂直的。如果建筑能够为解决世界所面临的诸多问题发挥重要作用,如立体农场之于食品安全,那么这个方案就为日益严峻的“荒漠化”问题提供了独创性的解决方案。此外,该方案对城市边界的建筑化处理也颇具创意,仿佛在沙漠中勾勒出一条城市的边界线。

效果图(四)
发表评论
最新评论
 投稿
投稿









