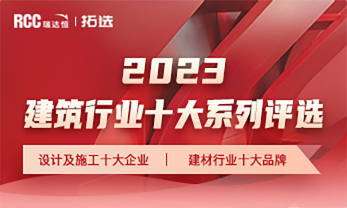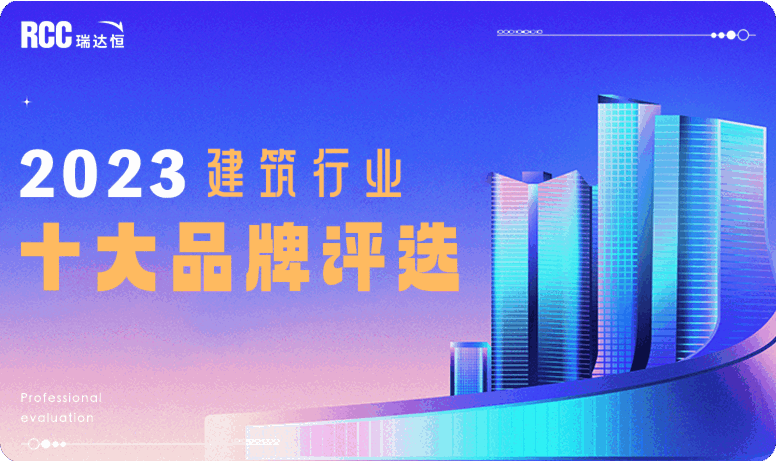佳作奖:Circling City
来源:网友Cici投稿 2014-07-04
1项目概况 Project overview
1.1用地历史背景: land historical background:
北京古城墙已有几百年历史。始创于元代,建成于明代,沿用于清代至民国,经历七个世纪之久,被二环路替代蜷圈在老地方。
Beijing ancient city wall has hundreds of years history.It was founded in the yuan dynasty, built in the Ming dynasty, used in the Qing dynasty,until the Republic of China, through seven centuries. It’s replaced by the second circle in the old place.
北京二环路最初于六十年代开始建设。首批建成的道路有前三门大街和北二环路,构成初步的“环行路”。二环路上最初建设的桥梁包括西直门桥、复兴门桥等立交桥。东二环路随后修好。1990年前后,北京实施了“两厢”工程,改造了西、南、东护城河的同时,将二环路、西二环路的建设。东厢、西厢、新南二环路建成后。北京市对北二环以及西二环的原有地段进行改造,与十年前修的东二环相连,使之成为一条完整的二环路。而后,又将二环路改造成中国大陆第一条无红绿灯的城市快速路,成为北京交通发展史上的一个里程碑。
The Second circle in Beijing was constracted in the sixties.The first built road, QianSanMen avenue and north second circle, constituting the "circle road".the first built brige including Xizhimen brige,Fuxingmen brige.The east second ring road and repaired.Around 1990, implemented a "no" project in Beijing, transformation of the west, south, east moat at the same time, the construction of the second ring road, west second ring road.After the completion of emerged, west wing, new south second ring road.To the north and west of Beijing on the modification of the original location, connected with the repair of the ten years ago, has become a complete second ring road.Then, the second ring road into mainland China's first urban expressway without traffic lights, become a milestone in the history of the development of traffic in Beijing.
基地选择北京二环路作为设计范围。北京古城墙作为二环路的前身,反右运动中被拆除。当年梁思成先生为了保护北京古城墙奔走疾呼,和陈占祥先生提出了著名的“梁陈方案”,未被采纳。北京古城墙作为文明和智慧的结晶,它的消逝更成为古都北京一个永恒之殇。
Base choose second ring road in Beijing as the design scope, ancient city wall as the precursor of the second ring road in Beijing, was demolished in the anti-rightist campaign.When liang sicheng to run in order to protect the ancient city walls in Beijing with words, and put forward the famous idea of Mr Chen Zhanxiang "change plan", has not been adopted.Beijing as the civilization and the crystallization of the wisdom of the ancient city walls, its passing more ancient capital Beijing become a eternal group.

效果图(一)
1.2用地范围、现状:Land use scope, the present situation:
用地为北京二环路,二环路现为北京的一条环城道路,全程32.7公里,建有29做立交桥,全线为全立交、全隔离的城市道路,如今更是北京交通最为拥堵的一条路。
Land use for the second ring road in Beijing, the second ring road now a ring road of Beijing, the 32.7 km, with 29 do overpass, broadly for QuanLiJiao, full isolation of city road, now is the Beijing traffic the most congested road.
2设计内容说明:Design description:
梁思成先生曾经说过,如果我们拆掉北京城墙,五十年后一定会后悔。而如今,我们真实的感受到了这句话的深刻含义。雾霾,交通拥堵,北京患上了严重的城市病。如果当年我们按照梁先生的构想将城墙改造为城市公园,现在的北京将是另一番摸样。
Liang sicheng once said, if we tear down walls in Beijing, fifty years later will regret. Now, our true feeling the deep meaning of this sentence. Smog, traffic congestion, Beijing has suffered from serious urban disease. If we according to the idea of Mr Liang has transformed the wall for the city park, Beijing will be different now。
我们想通过一种现代的手法复兴古城墙,并赋予其更多现代实用的功能。我们将在古城墙的原址上建立城市立体农场,将田园生活引入城市。
We want to by a modern technique to revive the ancient city wall, and give its more modern and practical function. We will build cities on the location of the ancient city wall vertical farm, to the introduction of the pastoral life city
城市立体农场设计时摈弃单一的生产功能,通过整合多样功能以满足城市的复合需求。利用对北京二环路的竖直方向上的空闲散空间,设置生态农场、公共空间、城市公园。在二环路水平方向上,在满足现有车行需求下,将原有城市绿地改造成自行车道,提倡更加绿色环保的出行方式。在二环路竖直方向上,利用垂直交通由上至下将生态农场、公共空间、城市公园、城市道路、地铁交通串联,使单一的水平交通转变为高效的立体交通系统。
Urban retreat from a single production function when vertical farm design, by integrating various functions in order to satisfy the demands of urban complex.Based on the vertical direction of the second ring road in Beijing's empty space, idle, public space, urban park set up the ecological farm.On the second ring road horizontal, in meet the demand of existing garage, the original urban green space into a bike lane, advocate greener way to travel.In the second ring road on the vertical direction, the use of vertical transportation from top to bottom, the public space, the urban ecological farm to park, city road, subway traffic series, make the level of the single traffic into efficient three-dimensional transport system.

效果图(二)
位于建筑顶层的生态农场,没有包裹在封闭的盒子里,而是向自然、城市开放,充分的接受阳光、雨雪、风沙的洗礼。生态农场被一条市民参观道路分为两侧,农夫在两侧耕种,收获的果实被运至下层公共空间加工处理成食物,食物一部分被公共空间内的餐饮部分消化,另一部分通过二环立体交通系统送至市民的餐桌上。公共空间中包括剧场、酒店、餐饮等服务,市民可以在公共空间中聚会、放松。位于公共空间下层的城市公园,市民不仅可以在此充分享受绿色生活,还可以欣赏城市美景。同时公园内的森林、湖泊、绿地也让脆弱的城市立体农场的生态系统,更加健康稳固。
Ecological farm is located in the building top floor, there is no package in a closed box, but open to nature, the city, fully accept the baptism of the sun, rain and snow, sand.Ecological farm was a citizen to visit road is divided into two side, on both sides of the farmer in the cultivation, harvesting the fruits of processed into food was shipped to the lower level public space, part of food digestion by catering part of the public space, the other part through on the three-dimensional traffic system, to the citizens of the table.Public space including theatre, hotel, catering and other services, residents will have parties, relax in the public space.Park is located in the public space in the lower city, citizens can not only fully enjoy green life here, can also appreciate beautiful scenery city.Forests, lakes and green space in the park at the same time also let fragile city vertical farm ecosystems, more healthy.
围绕二环建立的城市立体农场,不仅为城市提供了农产品和市民休闲娱乐场所,更筑成一条绿色的“护林带”、一座“生态围城”,更有助于减轻北京城市的污染、降低雾霾危害。、
Build cities around on vertical farming, not only for the citizens in the city provides agricultural products and leisure entertainment, more built a green "protection", an "ecological city", and more help to reduce pollution, reduce smog harm of Beijing city.

效果图(三)
3经济技术指标 Economic and technical indicators
3.1.总用地面积:8652m²
3.2.总建筑面积:615300m²
3.3.建筑层数:3层
3.4.建筑功能面积分配:①农田面积:210000m² ②公园面积:155300m²
③办公面积:125000m² ④交通面积:68000m
3.1. The total land area: 8652 m squared
3.2. Total construction area: 615300 m squared
3.3. Architectural layers: the layer 3
3.4. Construction function area allocation: (1) of farmland area: 210000 m squared (2) the park area: 155300 m squared
评委点评:
《Circling City》是所有参赛方案中最具创新性的方案之一。它挑战了立体农场的基本前提,采用了横向设计手法,使其植根于北京的同心形态。对历史的参照得以通过将城市农业均匀分布于整座城市的高度现代化和创新的城市农业/多功能生活圈被重新诠释。虽然这一盘旋在城市上空的“漂浮”的概念所面临的挑战是如何使其融入现实生活,这一不占用任何宝贵的城市用地的理念依然值得推崇。
发表评论
最新评论
 投稿
投稿





