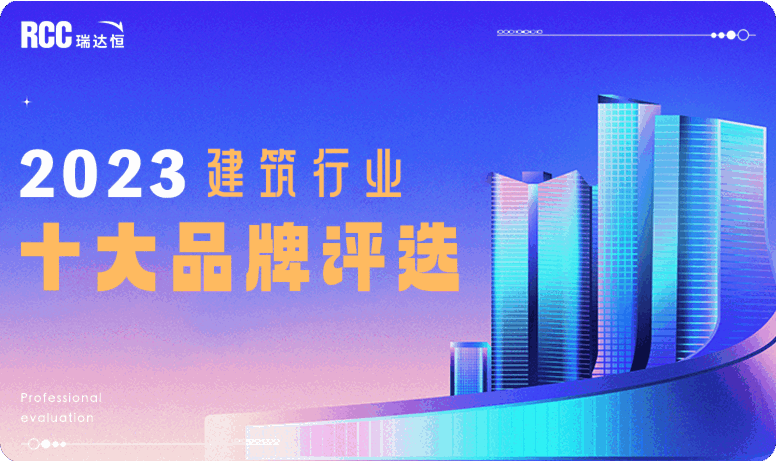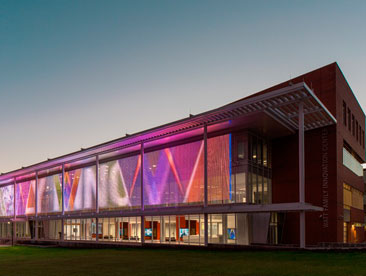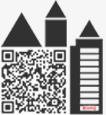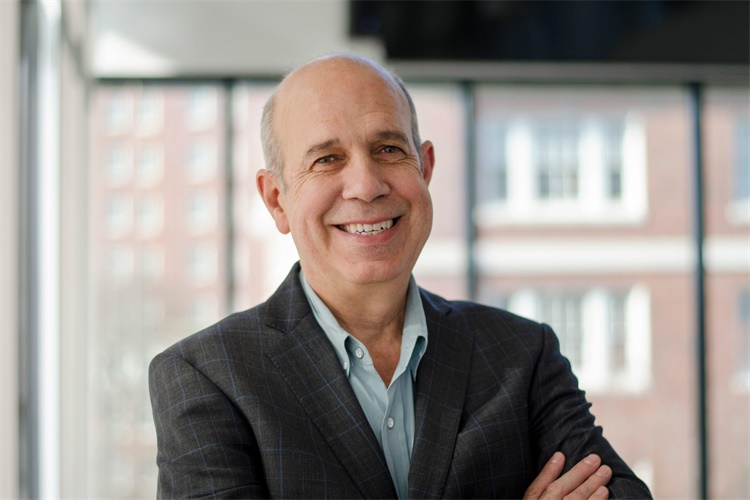
Manuel Cadrecha
Perkins+Will 董事
亚特兰大办公室设计总监
三一重工美国总部项目主创设计师
作为三一重工美国总部项目的主创设计师,Manuel先生在三十多年的从业时间里获得了国内外众多奖项的认可。他是公司董事会成员,负责领导公司内部的多专业综合设计倡议行动。由他设计的达登总部建筑获得了美国建筑师协会卓越设计奖。他是佐治亚理工学院的客座设计评论人,也是拉丁美洲协会董事会成员,圣约瑟夫慈善护理董事会成员以及亚特兰大高等艺术博物馆多元文化董事会成员。
Q1: When did you realize that the SANY America Executive HQ designed by you and your team has been chosen for Endgame film shooting? What was your first reaction?
问1: 您是什么时候意识到《复仇者联盟4:终局之战》是在由您和您的团队设计的三一重工美国总部所在地取景拍摄的?您当时的第一反应是什么?
Manuel: I first learned that Endgame was shot at our SANY America Executive HQ and Assembly Plant when I read an online article that featured the story. I know that many production companies have used the building over the years, but I was unaware that Marvel had selected the building for use as The Avengers HQ.
I was delighted to hear that the building was chosen. First of all it is one of my favorite buildings in my portfolio and secondly because as a child I was a huge Iron Man fan.
Manuel: 我是在网上读到一篇相关文章之后,才得知《终局之战》是在我们设计的三一重工美国总部及组装厂房项目中进行取景的。据我所知,这座建筑多年来在很多制片公司的镜头里都曾出现过,但我当时没有意识到漫威选择将这座建筑作为复仇者们的总部。
得知这个消息后我非常高兴。首先这是我在个人作品集里最喜欢的建筑之一。其次,我小时候非常崇拜钢铁侠。
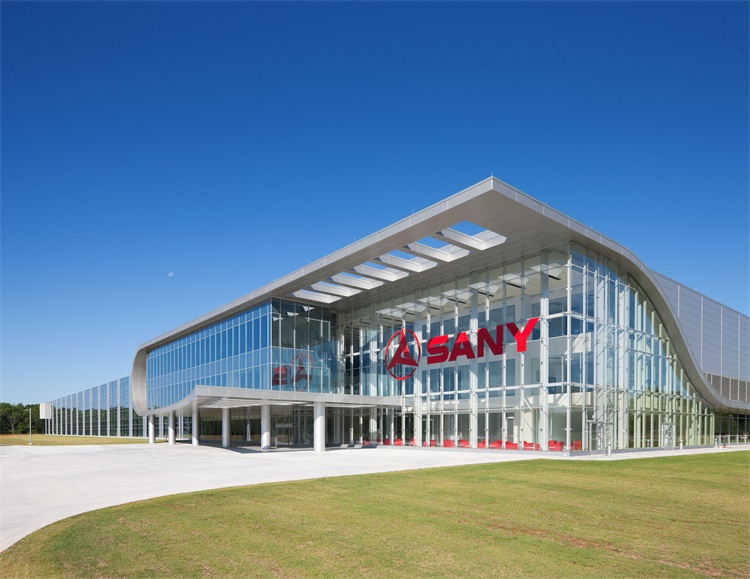
Photo from Perkins+Will
Q2: Do you know which part of the building was selected for the production? What is the real-world function it is designed/used for?
问2:请问您知道影片选景具体对应建筑的哪个部分吗?对应区域的实际功能用途是什么呢?
Manuel: The exterior of the building is seen in the film in its entirety. There are close up views of the dramatic curved canopy and entrance and also large panning shots of the interior assembly areas on the sheer glass curtain wall. The building is a manufacturing center and also has office space.
Manuel: 电影中能看到这座建筑的整个外观。充满戏剧感的曲面雨篷和建筑入口在电影里也有特写镜头,朝向透明玻璃幕墙一侧的室内组装区域也有很多摇镜头。这座建筑实际上是一座制造中心,还设有办公空间。
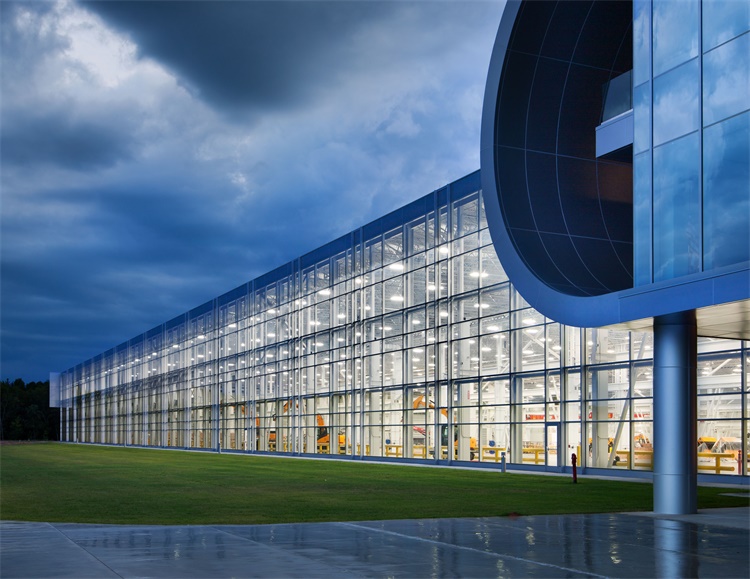
Photo from Perkins+Will
Q3: The producer must have a plot consideration at the locale selection. What is your interpretation from the design perspective?
问3:制片方对选景地点一定有电影情节方面的考虑。那么请问您能从设计角度来解读一下吗?
Manuel: I am certain that the producers were looking for a dynamic, forward looking, and innovative building appropriate to house The Avengers. I am flattered that they selected the SANY building.
Manuel: 我确信制片方希望寻找的是充满动感活力、前瞻性和创新性的建筑,是适合承载复仇者们的建筑。他们选定了三一重工总部建筑,这让我感到很荣幸。
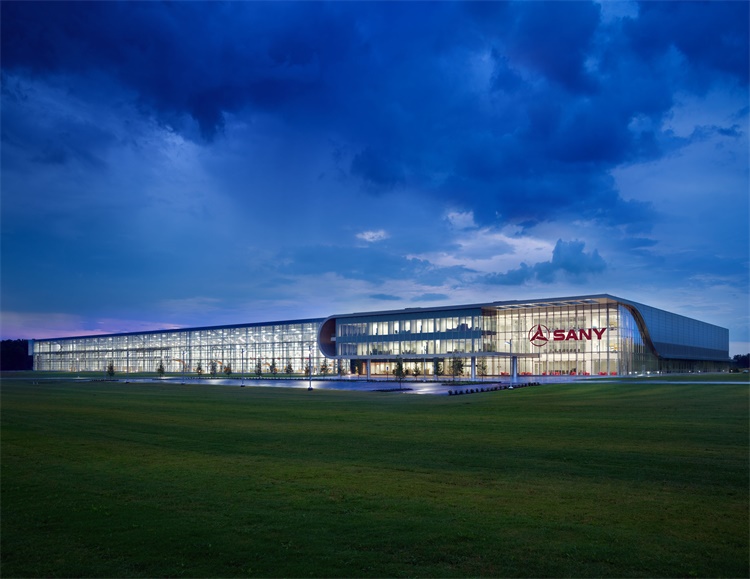
Photo from Perkins+Will
Q4: Have you watched Endgame? Have you noticed any changes the film crew had made for the venue?
问4:您看了这部电影吗?有没有注意到影片为了剧情需要在这里做了哪些空间改动?
Manuel: Most of the alterations made are in the site context which is a CGI creation of place and is essentially different from the actual site. They also removed the prominent SANY sign and replaced it with the Avengers Brand.
Manuel: 多数的改动都是通过CGI技术对现场环境进行了处理,和实际场景有实质性的区别。我注意到三一重工的醒目标识也被换成了复仇者联盟的标志。
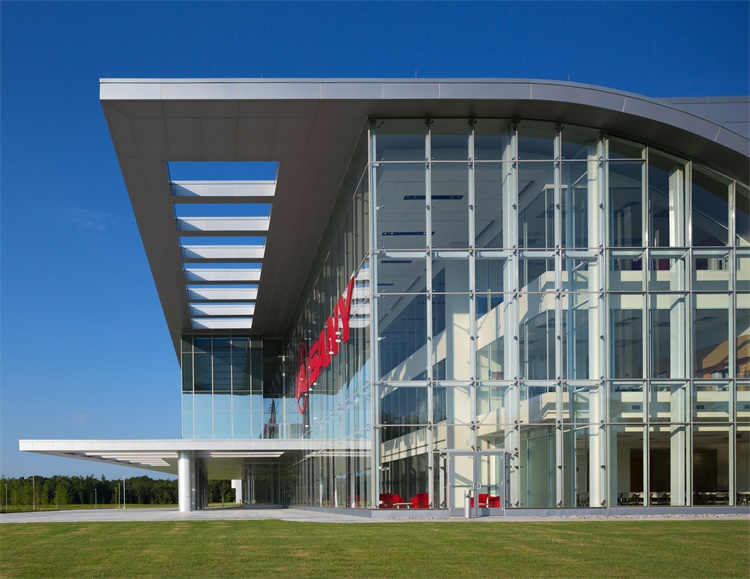
Photo from Perkins+Will
Q5: How did you get the SANY HQ project? Tell us more about this project. What was the design process like in general?
问5:您是如何与三一重工美国总部项目结缘的?能介绍一下这个项目吗?设计过程大致是怎样的呢?
Manuel: We were very fortunate to work with SANY several years ago. We designed a number of masterplans for SANY facilities in China, South America and Europe. One of our masterplan designs, the one for the SANY Beijing campus won a major international design award - first place at the Sao Paolo Biennale. At this time, we were also working with SANY on the design of their first USA campus.
Manuel: 几年前,我们便有幸和三一重工开始了项目合作。我们为三一重工位于中国、南美和欧洲的若干项目编制过总体规划方案。我们为三一重工北京装备中心提出的总体规划设计方案还获得了重要的国际设计奖项肯定,那就是巴西圣保罗建筑双年展概念设计一等奖。与此同时,我们当时还在和三一重工合作设计他们位于美国的第一个园区项目。
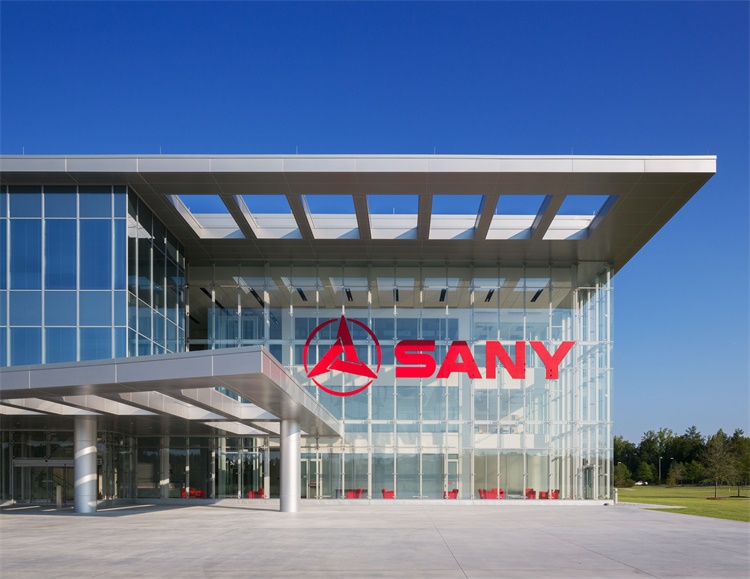
Photo from Perkins+Will
Q6: Tell us the design features of this building.
问6:请问这座建筑有哪些设计特色?
Manuel: The building is an assembly plant and executive headquarters. It is composed of a clear span, sky-lit, open manufacturing space elegantly and simply in a modern kit-of-parts assembly that support the SANY manufacturing ethos. A three-story silicone glazed, north facing glass wall fully reveals the internal production process, while a modern, machine aesthetic form encompasses the entry lobby and office areas.
Manuel: 这座建筑包括组装厂房和办公总部。干净利落的大柱跨空间、开放明亮的制造区域,都以优美简洁的方式组织在充满现代感的“灵活组件式”建筑内,对三一重工的制造特质给予支持。通过一道三层通高的北向玻璃外墙来完整展示内部生产流程,同时以现代化的、充满机械美感的外型来包绕入口大厅与办公区域。
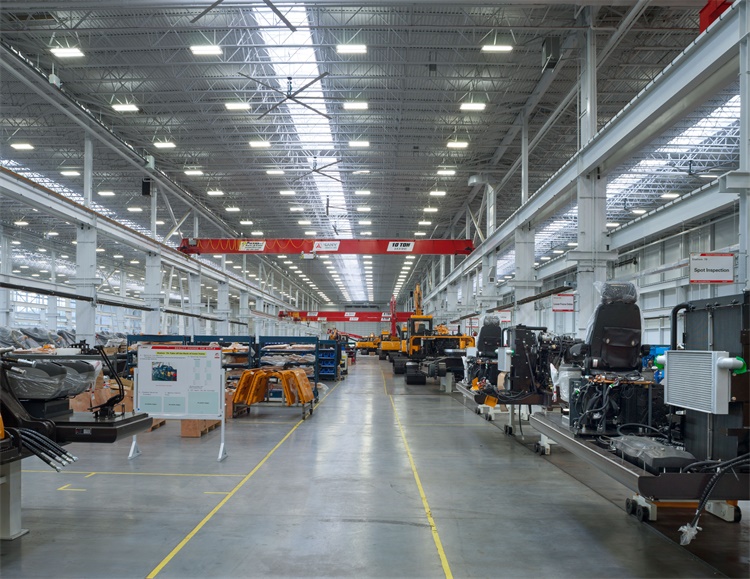
Photo from Perkins+Will
Q7: What were the design challenges and how did you address it through design?
问7:这个项目存在哪些设计挑战?您是如何通过设计来解决这些挑战的?
Manuel: The major design challenge was to design a manufacturing building that would convey the progressive and exciting elegance of the SANY equipment. The sheer multistory glass wall was designed to display the beautiful SANY products. The use of clean, modern lines and elegant clean composition and material selection served the challenge well.
Manuel: 当时主要的设计挑战是要设计一座能够展现三一重工设备先进美观的企业形象的制造业建筑。我们设计了通透的多层高玻璃外墙,力求展现优美的三一重工产品。我们还采用利落现代的设计线条、优雅简洁的要素组合以及选材组合来有效地应对挑战。
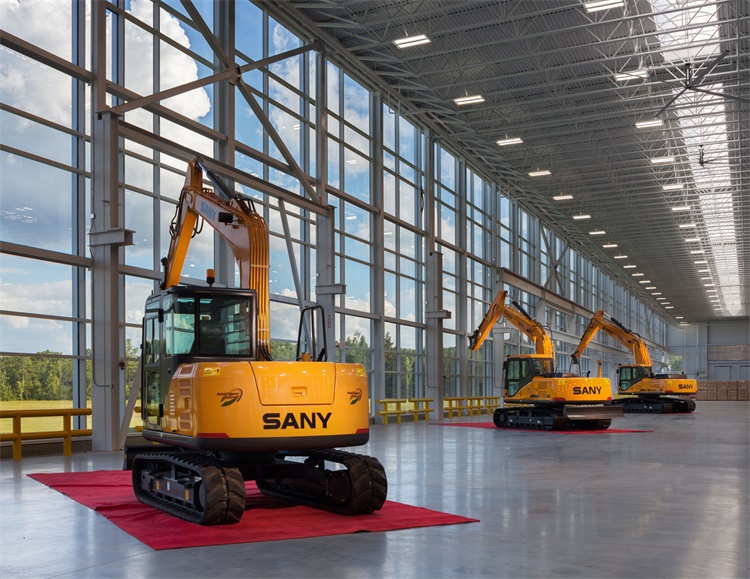
Photo from Perkins+Will
Q8: What are the essential client needs when it comes to a corporate building for a heavy equipment manufacturer? How do you see the difference between those needs and the needs of other types of clients (such as technology clients)?
问8:对于重型设备制造企业来说,他们的办公建筑需要满足哪些关键需要?与其他项目类型相比(例如:科研企业)存在哪些不同之处?
Manuel: Most corporate headquarters even those of technology clients are about office workplace and process in buildings and spaces that reflect the company’s values and business model.
The essential difference with SANY is that the major product, the manufacturing of machines for heavy industry is the central feature of the building and the corporation. SANY insists on excellence in their product and therefore insists that the buildings where they are manufactured be high performance and iconic in design. This essence is at the center of the corporation’s brand.
For an architect, this is a dream client and project.
Manuel: 对于多数的企业总部,甚至包括科技企业,他们看重的是通过建筑与空间来创造折射企业价值与商业模式的办公场所与工作流程。
三一重工美国总部的关键不同之处在于他们的主要产品,开展重工业设备生产制造是这座建筑与这家企业的核心特色。三一重工始终追求产品卓越,因而他们从事产品制造的建筑也追求高性能与标志性。这是三一重工企业品牌的核心所在。
对于一名建筑师来说,这是理想的客户与项目。
发表评论
最新评论

 投稿
投稿



