美国:华盛顿大学生命科学楼
来源:畅言网 2019-02-18
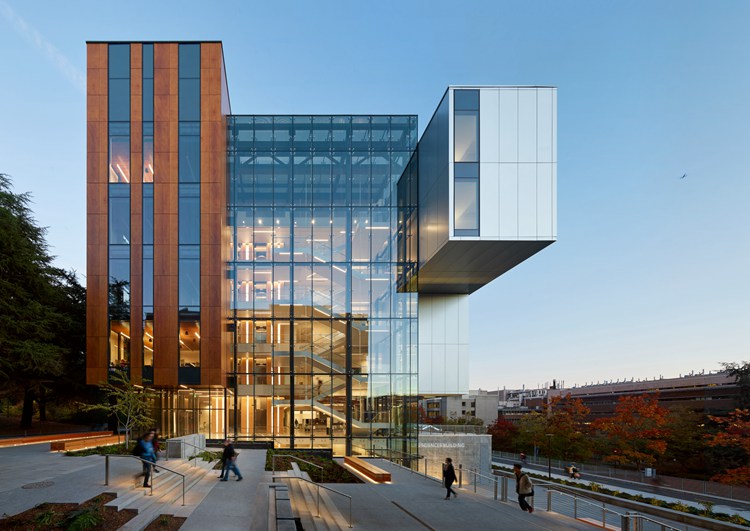
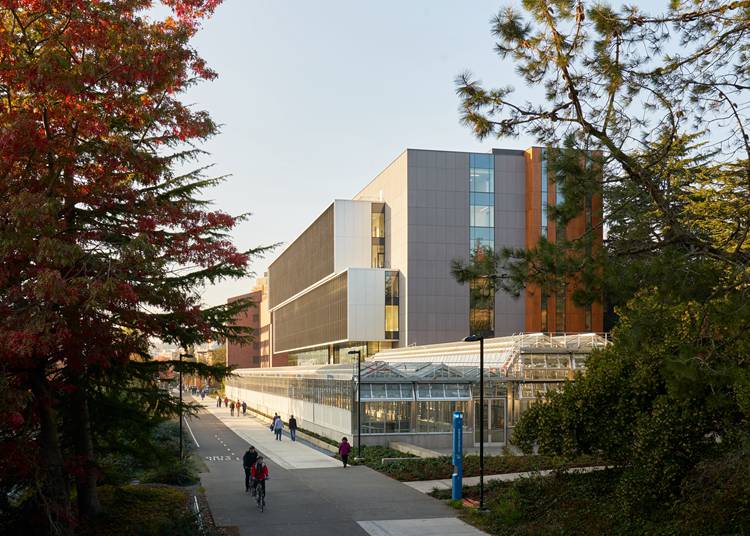
The University of Washington recently opened the new gateway to the life sciences on its Seattle campus with a state-of-the-art building created for the next generation of research, teaching and public outreach. Designed by global architecture and design firm Perkins+Will, the highly innovative and sustainable Life Sciences Building (LSB), including a 20,000 square-foot greenhouse, creates a new centerpiece for UW Biology. Home to the largest undergraduate major on campus, UW Biology educates more STEM students than any other program in the state.
华盛顿大学西雅图校区最近迎来了一座以生命科学为主题的新教学楼,这是该校面向新一代科研、教学与公共拓展活动而创建的国际一流建筑。这座由Perkins+Will设计完成的建筑含有1858平方米的温室,建筑形象极富创新力与可持续性,建成后迅速成为生物学院的门户担当与核心亮点。华盛顿大学生物学院是全校本科生主修人数最多的专业,培养的STEM人才数量超过全州任何其他的学科计划。
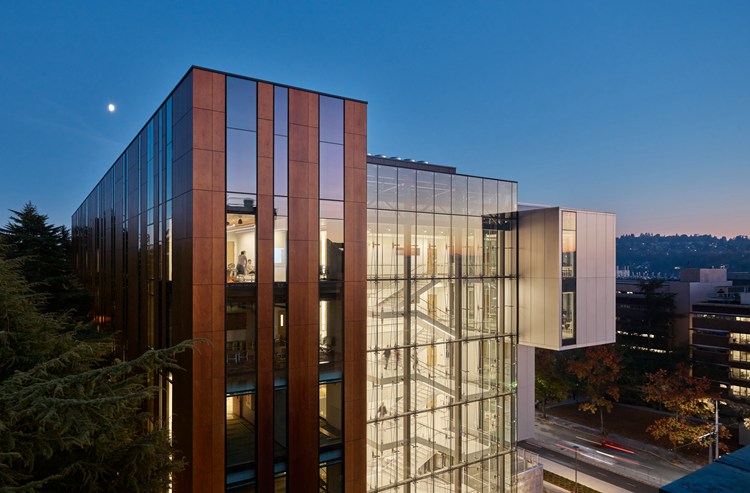
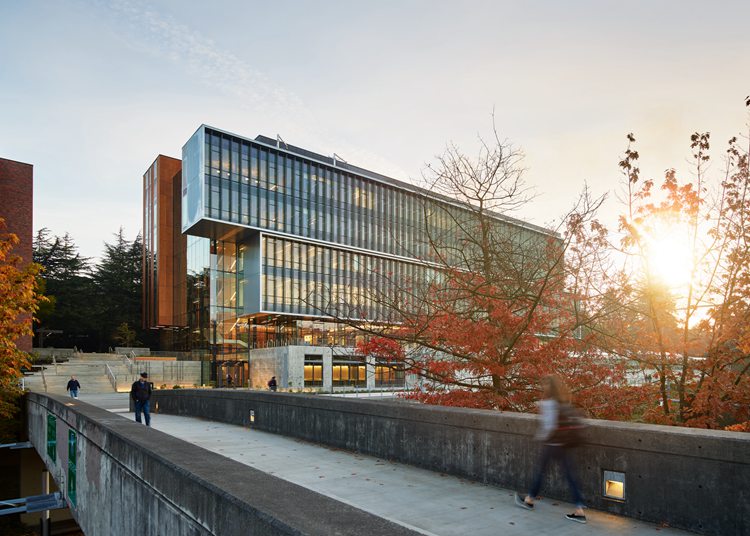
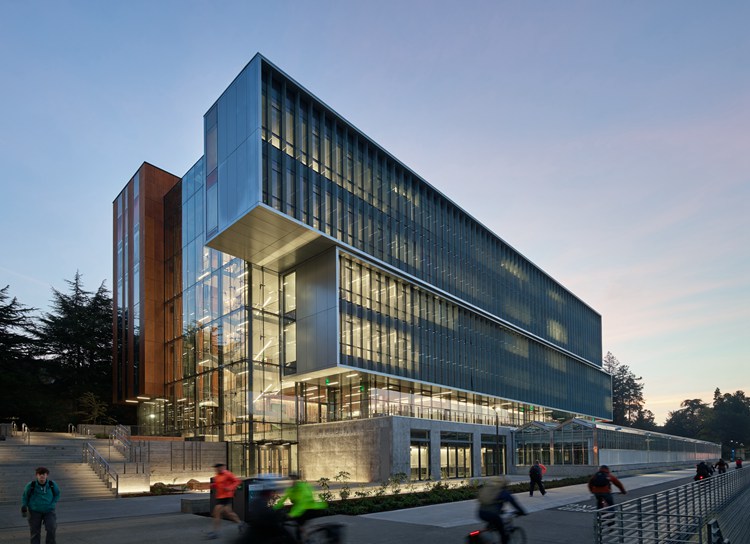
“Perkins+Will’s design of the Life Sciences Building will help us achieve our vision for the future of biology at the UW,” said Steve Majeski, associate dean with the College of Arts and Sciences at the UW. “Much more than a building, the LSB provides the facilities and structure to enable innovative and collaborative cutting-edge research and act as a hub for student discovery, transforming the way we teach the next generation of scientists with spaces for collaboration among students, faculty and staff.”
华盛顿大学文理学院副院长Steve Majeski表示:“Perkins+Will设计的生命科学楼将会帮助我们达成华盛顿大学生物学院的未来发展愿景。它不止是一栋建筑,它为践行创新协作型尖端科研活动提供了设施与架构,充当学生探索发现的枢纽,通过为学生、教师及员工创造沟通协作空间来转变我们教育新一代科学家人才的方式。”
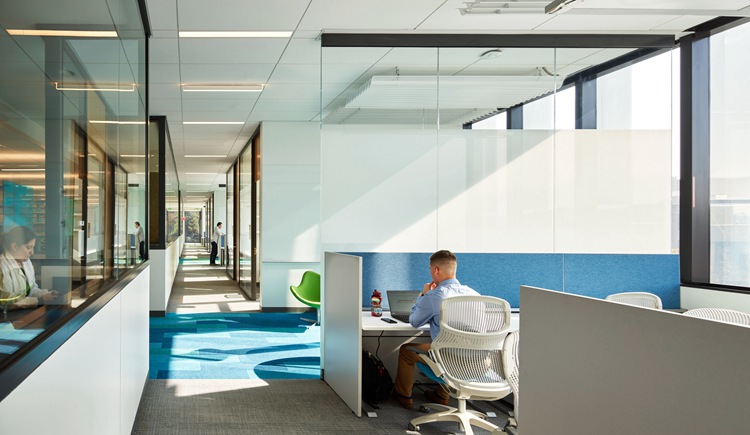
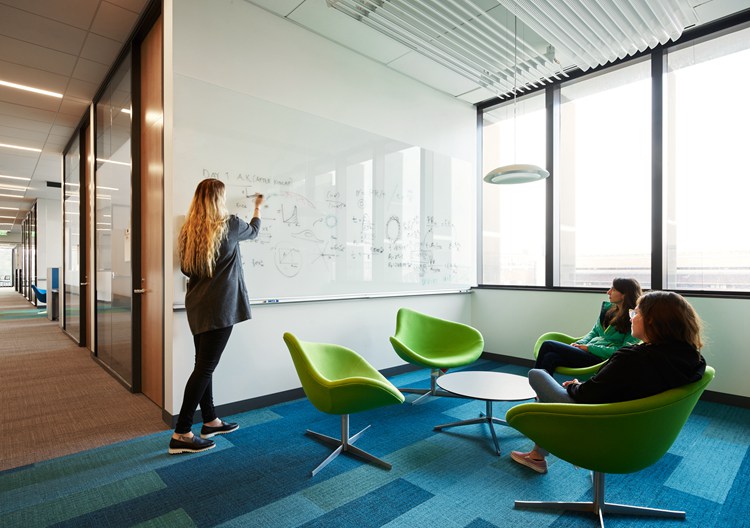
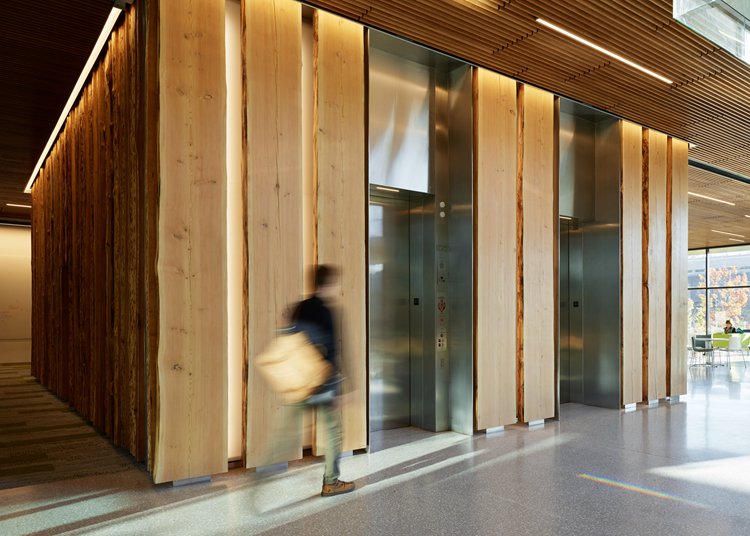
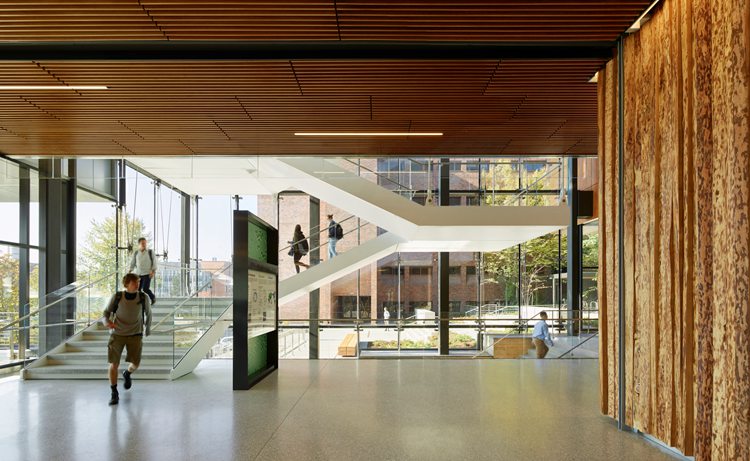
Designed for team-focused collaboration, offices, laboratories and common-use spaces are placed in close proximity to each other. Open, modular and flexible research and teaching areas are designed to be able to adapt to emerging research questions that require novel methods and new instruments. To encourage impromptu encounters, the interior features a suspended staircase with oversized landing areas; the exterior features a courtyard with cascading stairs and reclaimed wood benches along with a rooftop deck with seating adjacent to a cafe.
设计注重以团队为导向的沟通协作,办公室、实验室和共用空间均紧邻设置。设计还提供了开放灵活的模块化科研教学空间,目的是响应需要新方法和新工具来攻克的新科研课题。为增加偶遇的可能,室内的空中楼梯配有超大平台,室外庭院配有层叠楼梯与回收木料制成的座椅,屋面露台与咖啡厅相邻,还设有休息座椅。
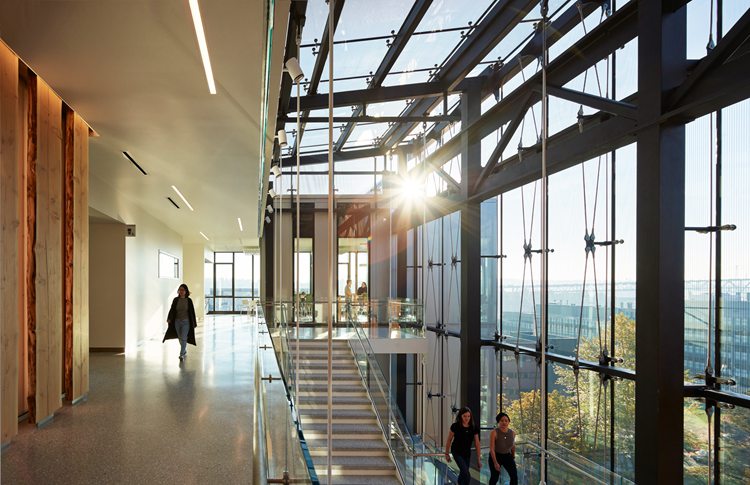
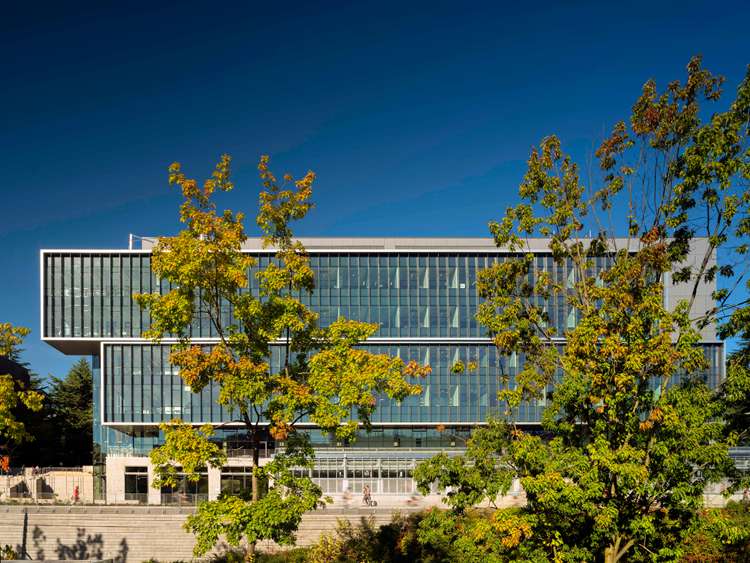
“Biology takes an integrative approach to understanding the natural world,” said Devin Kleiner, project architect and senior associate with Perkins+Will. “Inspired by that philosophy, the design combines elements of nature as the visual focal points with innovative and sustainable design features.”
Perkins+Will资深助理董事和项目建筑师 Devin Kleiner表示:“生物学运用整合化方式让人们来了解自然界。深受这种理念的启发,设计将多种自然元素与创新永续的设计特征相结合,并通过自然元素构建视觉焦点。”
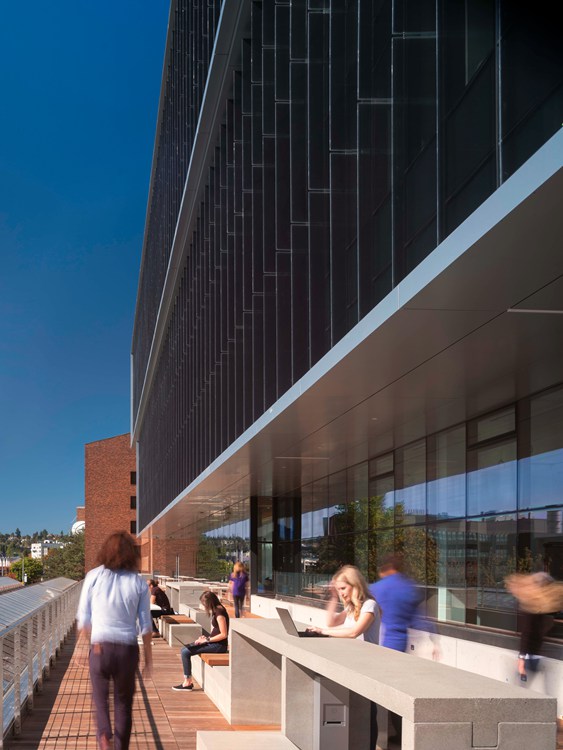
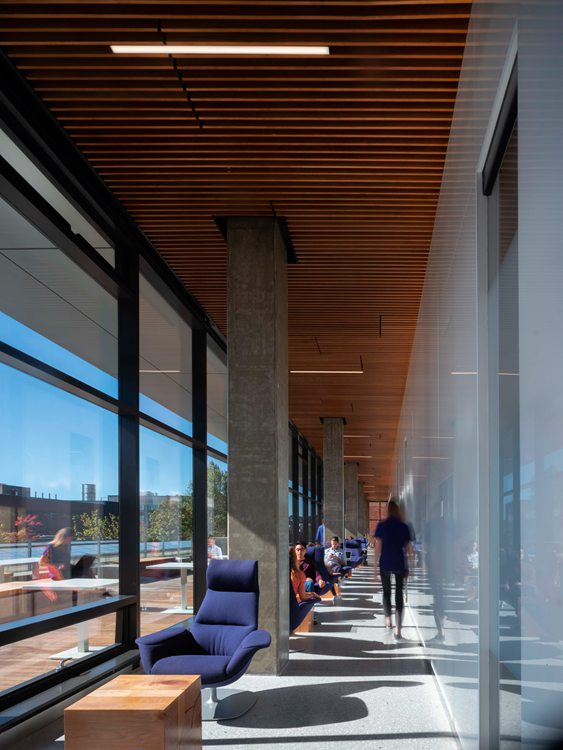
One of the design’s most unique elements is the elevator core, wrapped in custom-milled slabs from 200-foot Douglas fir trees. Designed to mimic the way the trees appeared in the woods, the wide base of the trees on the first floor progressively narrows and tapers as it rises to the floors above. The nine trees from a forest in the Olympic Peninsula were donated by Leopold-Freeman Forests, LLC, as part of Scott and Susan Freeman’s watershed restoration efforts described in the book Saving Tarboo Creek.
设计最独特的元素之一是电梯核心筒,它是由约60米高的花旗松经过量身加工的板材覆面而成的。设计着意效仿树木在森林里的天然状态,建筑一层的宽大树桩随着楼层的上升而逐渐变细变窄。作为覆面原材料的九根树木都来自于奥林匹克半岛,是由利奥波德·弗里曼林业公司捐赠的,意在响应《拯救塔波溪》一书中谈及的斯科特与苏珊·弗里曼夫妇发起的流域修复治理行动。
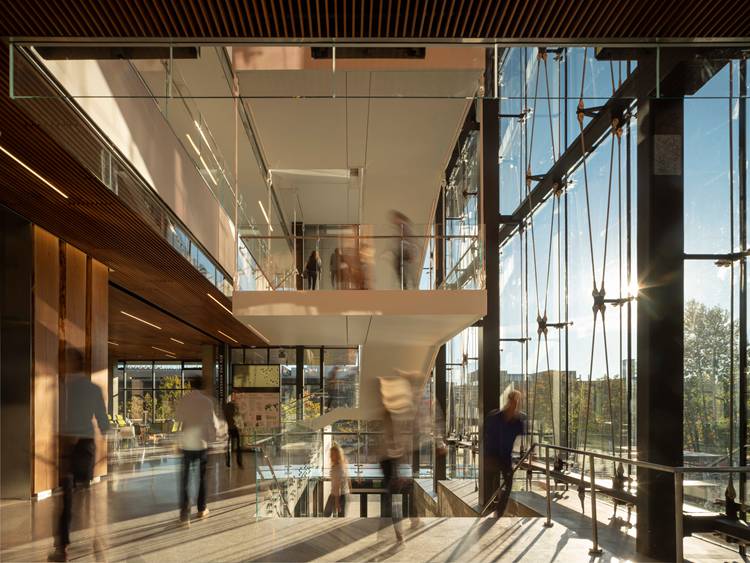
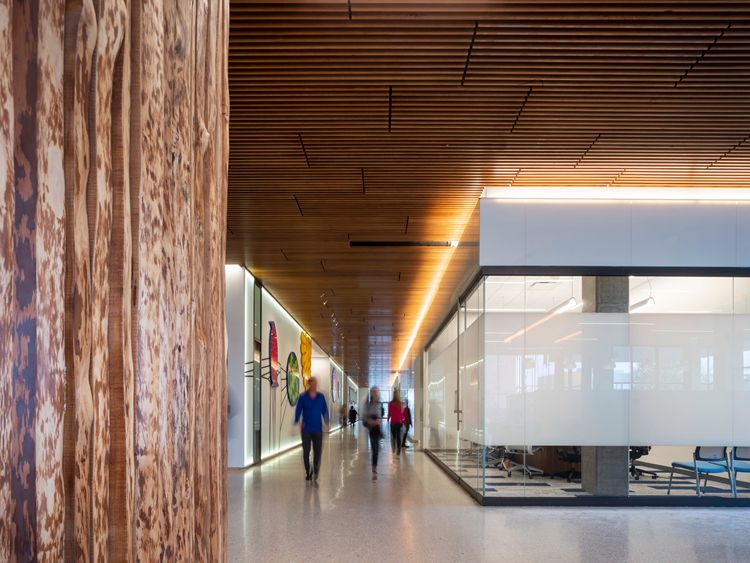
Tracking to LEED Gold, the building’s highly innovative sustainable design was a result of a unique collaboration between designers and students from UW Solar, who helped analyze features, write grants, and give presentations. LSB boasts the first-of-its-kind installation of vertical glass solar fins on its exterior, one that is anticipated to generate enough electricity to light more than 12,400 square feet of offices throughout the year. Other sustainable features include operable windows for natural ventilation cooling, chilled beams and waves, a water reclamation system for greenhouse irrigation, radiant floors and rooftop solar panels. Students and visitors can learn about the research conducted within the building as well as real-time information about the building’s energy and water usage from a touchscreen dashboard on the first floor.
这座建筑以获得LEED金级认证作为绿色目标,极具创意的可持续设计方案是设计团队与华盛顿大学太阳能应用计划(UW Solar)的学生群体共同合作的结晶,学生们协助项目分析节能特征、申请补贴及汇报演示等。建成后的生命科学楼率先运用创新太阳能技术,在室外安装了同类首批竖向玻璃肋板太阳能光伏装置,预计由此生成的电能足以满足1150平方米以上办公场所的全年照明需求。其他可持续特征包括为自然通风制冷提供可开启窗、冷梁空调、利用水回收系统进行温室灌溉、辐射地板及屋顶太阳能板等。学生和访客既能了解到建筑内部开展的科研活动,还能通过一层的触摸显示屏实时了解建筑本身消耗水电能源的情况。
 Kevin Scott - LSB (26)_med.jpg)
Photo Credit: Kevin Scott
 Kevin Scott - LSB (6)_med.jpg)
Photo Credit: Kevin Scott
 Kevin Scott - LSB (9)_med.jpg)
Photo Credit: Kevin Scott
In close proximity to the city’s largest commuter trail, the Burke Gilman, LSB offers a range of public amenities, including eventual access to the greenhouse with 3,400 species of plants, the largest teaching collection in the state; a 90-foot-long art wall by Seattle artist Claude Zervas; public bike racks, a café and indoor/outdoor seating.
建筑紧邻该市最大的通勤线路伯克吉尔曼轨道,因而提供了一系列的公共配套设施,其中包括开辟通往温室的通道,这座温室培育的植物总共3400种,供教学使用的物种数量堪称全州之首;设有一道由西雅图本土艺术家克劳德·泽瓦斯(Claude Zervas)创作完成的长27米的艺术墙;配有公共自行车位、咖啡馆及室内外座椅休息区。
Completion: 2018
Size: 19,230 sm (207,000 sf)
Location: Seattle, Washington, USA
Award: 2016, Civic Design Award, AIA Washington Council
Photography: Kevin Scott
完成时间:2018年
建筑面积:19230平方米
项目地点:美国 华盛顿州 西雅图
奖项荣誉:2016年美国建筑师协会华盛顿委员会公共设计奖
专业摄影:Kevin Scott
发表评论
最新评论
 投稿
投稿







.jpg)

