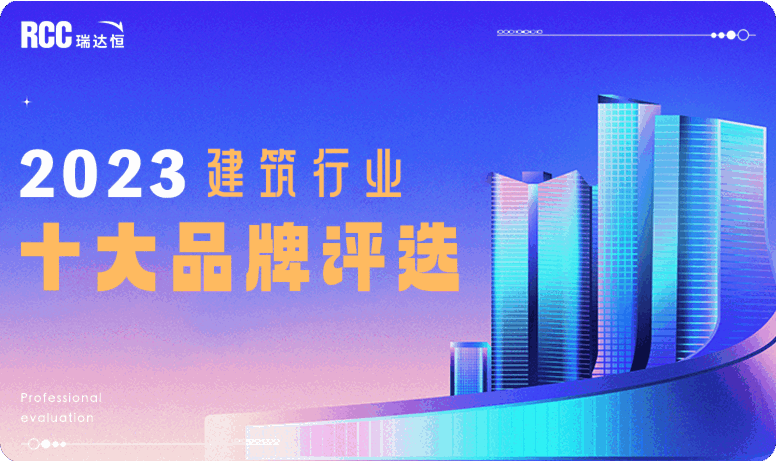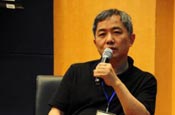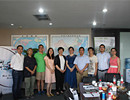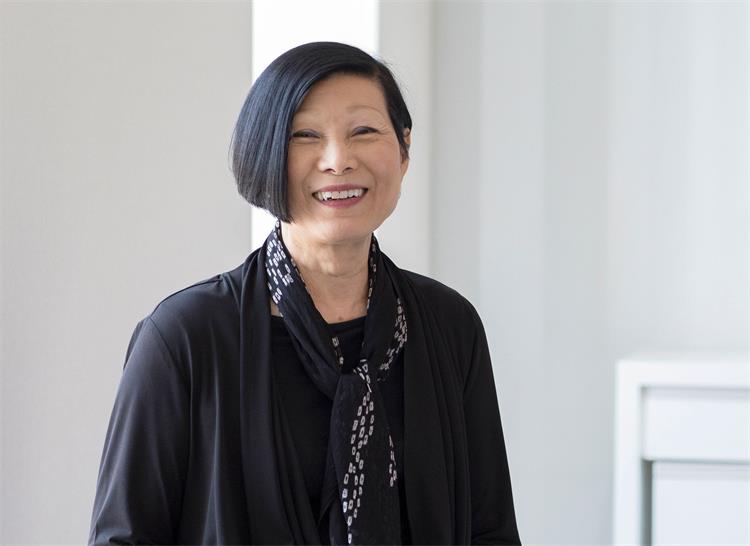
▲ Perkins and Will全球医疗事业部负责人Jean Mah
在年少的时候, Jean Mah就发现了自己的毕生兴趣所在——建筑设计。在设计实践过程中,她决定专攻医疗建筑设计。多年来,她担任Perkins and Will全球医疗事业部负责人和公司董事职位,并凭借过人的设计经验,当选美国医疗建筑学会会士,她的项目实践领域包括健康科学中心、教学医院、学术型医疗机构等等,项目地点覆盖北美、中东、亚洲、欧洲等多个国家和地区。她头脑灵活,精力过人,持之以恒地推动医疗建筑科技创新,并助力培育年轻设计人才。
在建筑畅言网的专访中,Jean谈到了人工智能等现代科技对医疗建筑设计的影响。她强调教育的重要作用,只有树立正确的健康意识,倡导积极的生活方式,才能有效提升民众整体健康水平。她还表示,通信和交通的便捷拉近了人与人、国与国之间的距离,通过文化理念渗透,国家之间的相互学习,可以让我们生活的世界变得更加美好。
Q1
建筑畅言网:您始终专注于医疗建筑的设计规划。请问您是何时开始对这一领域感兴趣,并将其作为职业发展方向的?
Archcy: We know that you’ve been focusing on healthcare planning and design. When did you realize your interest and passion in healthcare and when did you start practicing professionally as a healthcare planner/architect?
Jean: 我小时候起一直都想当一名建筑师。从建筑学院(德克萨斯州农工大学)毕业后,过了几年,我加入了纽约Russo + Sonder建筑事务所,公司专长于医疗设施设计。尽管当时还不了解这一领域,但随着设计工作与项目合作的深入,我发现这一领域很适合自己。
最为重要的是,医院项目都很复杂,要求多维度的问题解决能力。首先要求具备设计创新能力,营造有形的场所,提供良好的医疗体验,创造高效的社区空间。另外,需要了解医院的运营,以及医药、临床护理方面的科研投入等等。这些对我来说,都是充满吸引力的。每个项目是不同的,每位客户也是不同的。所以完全不存在相同的两个项目。对我来说,这确实很棒。
Jean: From childhood, I wanted to be an architect. A few years after graduating from an architectural school, I joined a firm in the New York City called Russo + Sonder and they specialized in healthcare facilities. At that time, I didn’t know much about healthcare per se. But once I started working with them and doing projects with them, I realized that it was a very good fit.
Mostly because there is such a complexity for healthcare projects that require multi-dimensional problem solving. Obviously, number one is the design and creativity of creating a physical place that is healing, a good experience as well as efficient and part of the community. Also, because there is a need to understand how things work, the operation aspects, and the science and research that goes into medicine, clinical care. To me, it’s all fascinating. Every project is different. Every client is different. So, there are never two projects that are alike. For me, that’s been really wonderful.
Q2
建筑畅言网:您在帕金斯威尔完成了一系列医院项目的设计工作。能说说你心目中最重要的几个项目吗?
Archcy: You’ve completed quite a few hospital projects at Perkins and Will. What are the most important ones on your list?
Jean: 例如加州大学洛杉矶分校附属罗纳德里根医学中心(Ronald Reagan UCLA Medical Center)——我们完成了医疗园区总体规划,随后又和贝氏建筑事务所合作完成了一座医院,还为医学院完成了一个科研楼项目,这使我们有机会为整个校园塑造医科中心区。
▼ 加州大学洛杉矶分校新医院附属罗纳德里根医学中心(摄影 Fotoworks)
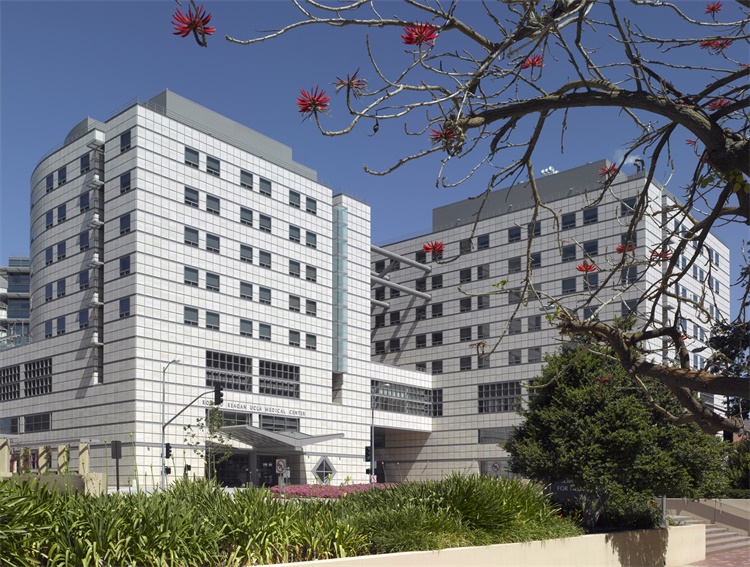
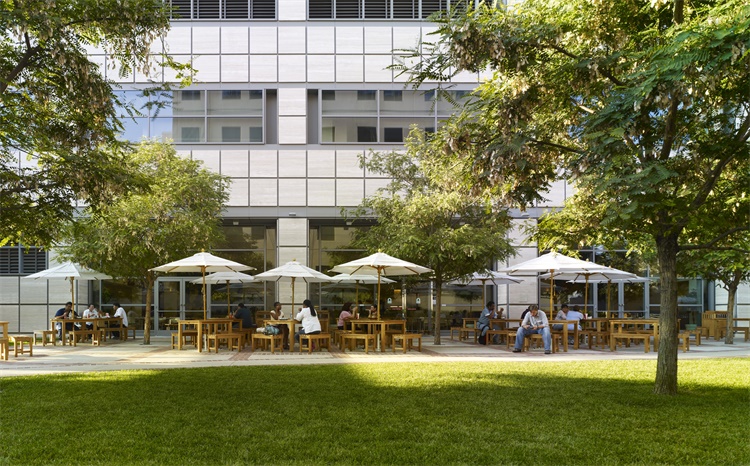
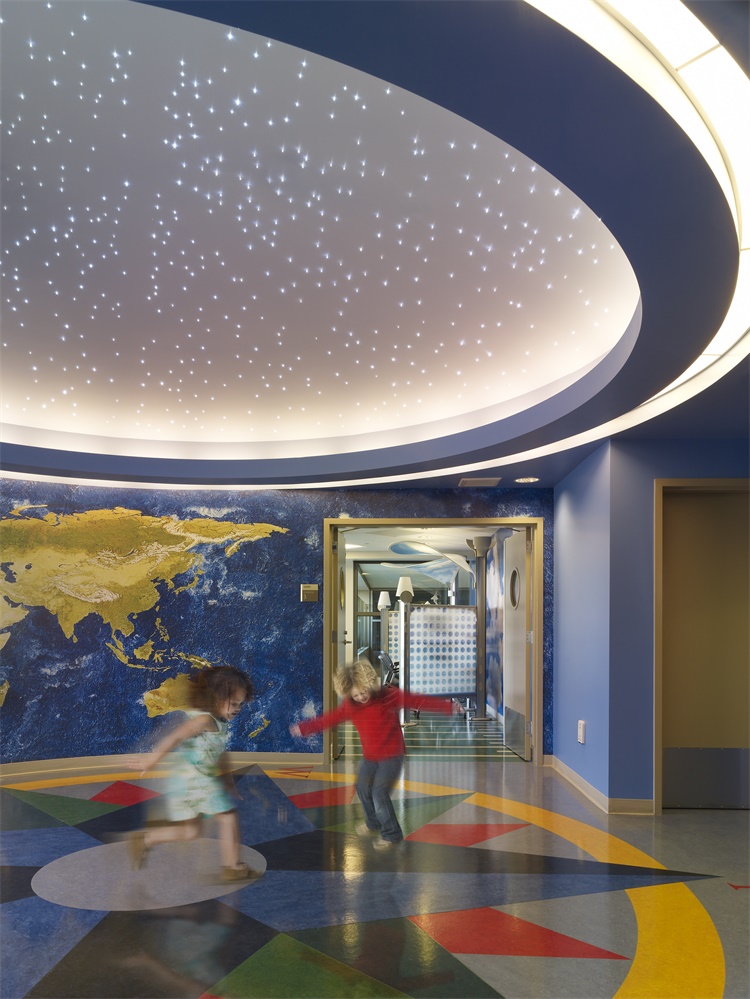
科罗拉多大学健康科学中心所做的整体规划(University of Colorado Health Sciences Center, Anschutz Cancer Pavilion)——项目是从旧院区迁至丹佛市郊,针对从零开建的新院区,我们完成了医院、医学院、其他健康科学类学院及科研楼的规划设计工作。这相当于从无到有创造一整座校园。所以是个深度参与的工作过程。
▼ 贝鲁特美国大学医学中心
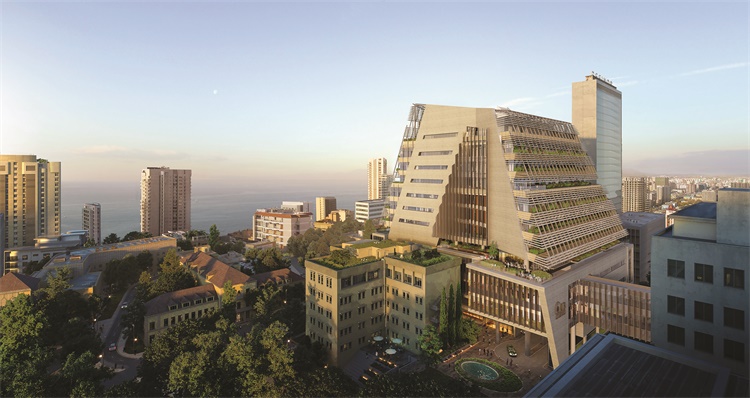
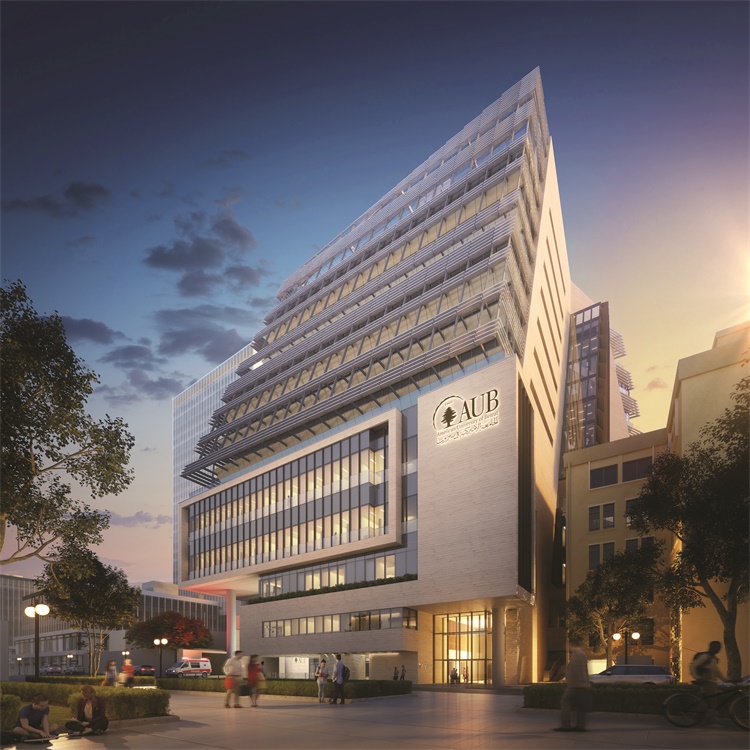
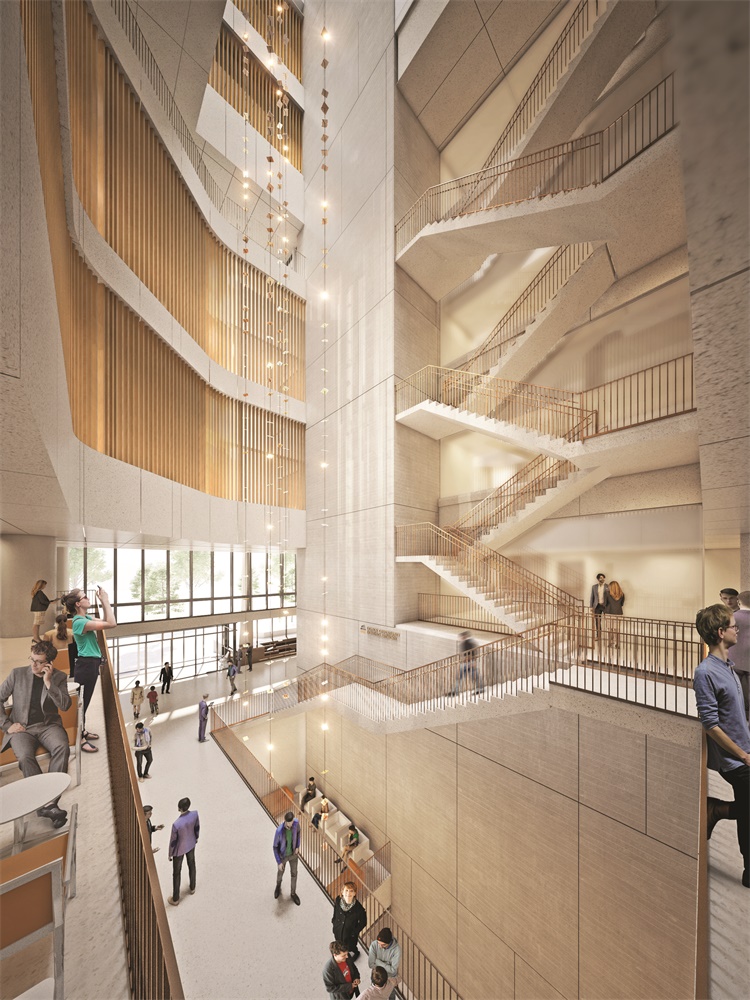
刚刚动工的黎巴嫩贝鲁特美国大学医学中心——场地面积极为有限,却是中东地区声望很高的医疗设施。我们正在设计一幢高密度的高层建筑,功能涵盖儿童癌症治疗、一个重症护理和手术综合平台。这座建筑将会有宏伟大气的外观,负责设计的是Perkins and Will建筑设计事务所的全球设计总监Ralph Johnson。设计特色是带有贯穿包含病患护理地下层在内的所有楼层的采光井(light well)。项目将在几年后完工,期待医院未来投入运营。
我们正在和男性健康基金会共同合作一个洛杉矶小型医疗项目——这个项目专注于艾滋病科普教育、艾滋病筛查和治疗,旨在通过上述手段发挥预防作用,使艾滋病患者能够及早获得治疗。医院可辐射洛杉矶南部的少数族裔、青年群体,对他们进行筛查与妥善治疗,为他们营造舒适友好的社区中心和会所环境。通过热情的环境氛围来避免患者产生耻辱感(stigma)。让人们在这里感到舒适,拥有归属感,鼓励他们参与筛查。尽管项目规模不大,却具有非凡的使命感。
Jean: I would say there is a variety of projects that stand out in no particular order.
I think the new hospital at UCLA—the Ronald Reagan UCLA Medical Center— because we did the masterplan for the health science campus, and then we did a hospital in conjunction with the Pei Partnership, and then we also did a research building for the school of medicine, so that has been an opportunity to shape the health science center zone of the campus. Another project is the masterplan that we did for the University of Colorado Health Science Center and relocating them from their previous campus to a new location outside of Denver and imagining a campus from the beginning and then seeing it materialized with hospitals and with medical schools and other schools in the health sciences as well as research buildings. It’s like creating a whole campus from nothing. So, it’s very engaging.
Another project is one that is just starting construction in Beirut with the American University of Beirut Medical Center. It’s a very tight site but a prestigious medical center in the Middle East. We are doing a fairly tall building, very dense, that will be devoted to cancer care for children, and a new intensive care and surgery platform. The building is going to be spectacular, designed by Ralph Johnson of Perkins and Will. It has a major light well through the entire building down into the below-ground levels that are occupied by patient care spaces. That should be completed in a few years and I’m looking forward to seeing it in operation.
Another project is a small one that we are working on in Los Angeles with the Men’s Health Foundation. They are devoted to research, screening, and treatment of HIV/Aids. Their goal is to prevent through screening, education and to treat the disease which because of the drugs that have been developed is a chronic condition as opposed to a terminal condition now. They are taking the approach by reaching out to the underserved communities in south Los Angeles. They can reach minority young men and have them screened and treated appropriately as friendly as possibly that they are creating a community center and a club environment. It’s very welcoming. There’s no stigma attached. Have them become comfortable and part of the community and encourage them to get screened. That’s a really a great project, not large but has a wonderful mission.
Q3
建筑畅言网:听说您此次来中国是参与一个大型健康城的设计工作。 您是否去了项目基地?能介绍一下这个项目吗?
Archcy: We heard that you’ve been working on a large healthcare town in China. Did you go to the project site this time? Could you tell us more about this project?
Jean: 我们正在和华润置地、华润健康共同合作杭州华润国际医疗中心项目,它将成为华润首个自主建设的旗舰医院。项目设800个床位,涵盖门诊部和住院部。还包括神经医学、急诊、药学、癌症护理方面的专病中心。项目处于概念设计和总体规划阶段。项目基地环境优美,毗邻大运河。
Jean: The Hangzhou CRLand International Medical Center is a project we are working with China Resources Land and China Resources Health. They will be developing this as their flagship hospital and the first one they are constructing themselves from the beginning. It will be 800 beds and will have the hospital for inpatients and outpatients. It will also contain several centers of excellence for neuroscience, emergency medicine, and cancer care. We are in the process of concept design and master planning for the campus. It’s a beautiful site outside of Hangzhou and on a grand canal.
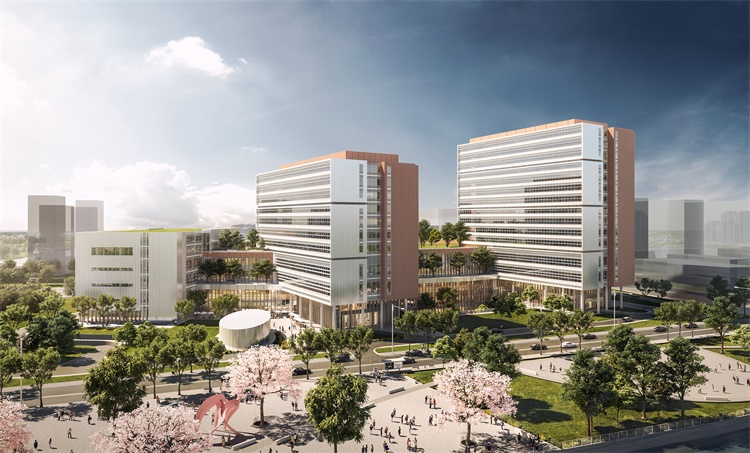
▲ 杭州华润国际医疗中心
Q4
建筑畅言网:据了解,诸如Kaiser Permanente在内的美国医疗集团通过执行标准化设计流程,达到控制成本、减少失误的目的。帕金斯威尔有类似的、所有团队遵循的医疗建筑标准化设计流程吗?
Archcy: Just as organizations like Kaiser Permanente have their own standard design process to control costs and reduce errors, does Perkins and Will have any design standard for all the design teams to follow in the healthcare practice?
Jean: 由于每个项目和每个甲方都是独一无二的,我们并没有标准化的设计流程,不过确实有供各设计团队初始阶段使用的标准房间(typical room)作为参考,包括标准诊室、标准手术室、标准病房等,这些建筑模块(building block)成为各团队的设计起点。因为甲方追求的最终产品不尽相同,我们并不对标准房间的用途和建筑及外观的设计提出硬性标准。但我们鼓励使用相似的设计手法,去思索建筑功能性、患者体验、员工效率和员工体验,在设计过程中采取对社区和环境负责的态度,这些都是每个医院项目的核心支柱。
Jean: We don’t have a design standard because every client and project is unique as I mentioned before. We do have typical rooms that become a starting point for design teams, like a typical exam room, a typical OR, a typical patient room so that the design team has a building block with which to start. But each client seeks different end-products, so we don’t mandate the use of a typical room and certainly not in the design of the architecture and the aesthetics. We do encourage the approach to be similar in terms of functionality, patient experience, staff efficiency and experience as well as designing responsibly for the community and the environment. Those are pillars for every project.
Q5
建筑畅言网:帕金斯威尔完成的医疗建筑项目有哪些不同于其他公司的设计亮点和标志特色?
Archcy: From your perspective, what are the design highlights and iconic features that differentiate Perkins and Will’s healthcare practice from the competition?
Jean: 在Perkins and Will,我们设计医疗建筑以及其他任何类型建筑时都专注于最具可持续性和最具抗灾弹性的(resilient)设计,。我们的考量范围包括气候、自然灾难(洪水、地震等)人为灾害(停电等)等等,目的是在紧急事件发生时拥有抗灾弹性,能继续有能力提供患者护理服务。我们还在考虑如何一直创造对健康有益处的环境。我们在Perkins and Will尤其专注的一个领域是材料健康(material health),我们还对建筑材料,尤其是建筑室内的材料进行研究,研究它们是如何生产制造的,如何保留回收再利用材料,以便使我们技能创造有利于健康的室内环境,还能确保使用不对自然环境产生负面影响的建材。(更多详情可登陆:https://transparency.perkinswill.com/获取)
Jean: All the work at Perkins and Will in health as well as any other building type we do is focusing on the most sustainable and most resilient design. We look at it from both a climate and natural disasters like flooding or earthquakes all the way to man-made disasters and power failures and so on so forth so that the facilities can be resilient in maintaining the ability to provide care for patients in the events. We also look at how we can consistently create environments that are supportive of good health. An area that we particularly focus on at Perkins and Will is material health and research that we have done on building materials, particularly in the interior buildings, and how they are manufactured and how they are maintained the recycled, used materials so that we can create not only indoor environments that are supportive of good health but also using materials that do not affect the environment negatively in their production.
▲ Transparency 网站截图
Q6
建筑畅言网:当下是人工智能科技迅猛发展的时代。只需输入若干参数,智能工具就能自动生成设计方案。人工智能技术会对医院设计有何影响?
Archcy: We live in a fast-changing world with emerging technologies such as Artificial Intelligence (AI). Automation tools enable us to generate design by simply typing in data. How do you see the impact of AI upon healthcare facility design?
Jean: 可以从两方面思考这个问题——如何利用科技设计更好的建筑、园区和城市;当代科技与人工智能技术是如何影响甲方需求的。
人工智能在医疗领域有广泛应用,比如电子病例和算法技术为医生诊断提供有力辅助;医疗机器人的应用使外科手术更加精确;通过远程医疗使患者实现虚拟就诊。人们甚至不用前往医院,通过虚拟就诊和监控的方式,足不出户就能照料病人。
所有这些变化都对医院所需的建筑空间带来了影响,因为要设置如同呼叫中心或办公空间的新型空间,方便医患双方通过视频通话交流。由于需要设置机器人,会对走廊护宽度、房门尺寸或电梯等设计产生影响。所有这些都会有影响。随着更多技术的推广应用,我们设计建筑的方式以及建筑未来的使用方式也将受到影响。
另外,我们还会使用计算设计(computational design)技术,以更加高效的方式组装/生成/安装建筑构件,以便减少废弃物,加快项目工作进度。
Jean: There’s two aspects to that. One is how technology will enable us to design better buildings, better campuses, and cities. The other is how technology and AI will affect what our client needs are.
In healthcare, AI and automation of everything from electronic medical record, algorithms that can diagnose as an aid for physician through technology to robotics that makes procedures more accurate like robotic surgery to telemedicine where we have virtual visits. So even to hospitals at home, by virtual visits and monitoring, we can care for people without having them come to a physical place.
All these changes influence the spaces that we need in our buildings. Because a virtual visit is more like an office, or a call center where you can talk to people by video chat. To robotics, it requires different hallway widths or door sizes or elevators. All of that has an impact and it’s integrated and synergized how we design our buildings and how they are going to be used in the future with more technology.
We use computational design to help us be more efficient in the way we fabricate, manufacture, and install building components so it is more efficient, has less waste, and can speed up the schedule.
Q7
建筑畅言网:对于本世纪针对哮喘、糖尿病、肥胖、癌症等慢性疾病的诊疗,您曾经表示治疗要从临床服务模式转变成病人和医疗服务提供方的持续沟通对话。这是否也是您的设计团队希望达到的目标?是否有近期实施成功的案例?
Archcy: When it comes to treatments for patients with asthma, diabetes, obesity and cancer in the 21st Century, you once made a statement about shifting health care from a ”point of service” clinical model to an ongoing dialogue between patients and their providers. Is it a goal you and your team have been trying to achieve over time? Has it been successfully realized on your recent projects?
Jean: 是的。对大多数国家来说,人口健康(population health)教育、卫生保健教育能提升大众生活质量。通过教育的作用,人们会选择健康的生活方式,比如不吸烟、开车系安全带、积极健身、均衡营养膳食。所有这些都会使广大民众受益,并且会让他们持续受益。当人们变得更健康了,重症护理的需求也会相应减少。我觉得哮喘、糖尿病等慢性病护理以及人们的寿命和生活质量都会继续得到改善。这是护理人员与患者个体长期协同合作,通过做出正确的生活方式选择来保持健康的结果。
Jean: Yes. I think in most countries the realization of population health and health and wellness education of the general population is a way to improve the quality of life for everyone so that people can make the right lifestyle choices of not smoking, wearing their seatbelts, exercising, and eating more nutritionally. All of that has benefited the general population and is going to continue. As we have heathier people, then we need less intensive care for them. I think for the chronic care like asthma, diabetes as well as life expectancy and the quality of life will continue to improve. It’s a synergistic partnership between the care provider and the individual to maintain good health as long as possible by making the right choices.
Q8
建筑畅言网:在一篇“海外观察”文章的结尾,您认为“随着‘地球村’越来越小,我们可能会欣喜地看到,其他国家的医院设计和运营经验将为美国带来重要影响”。能谈谈近年来您的观察发现吗?
Archcy: As the global village draws us closer, it’ll be exciting and interesting to see the design of other countries gives an influence to the design of the healthcare facilities in the US. Could you please tell us your observations in this aspect?
Jean: 正如人们所说,世界变得越来越小,人与人之间的关系比以往任何时候都更为紧密。人与人之间的距离通过科技和旅行等被拉近了。世界在不断缩小。我认为,包括中国在内的其他国家的文化理念的确会对北美和欧洲产生影响,例如重视建筑与自然的融合、尊重自然所拥有的治愈和舒缓力量等等。我认为这种影响还会继续。
在跨文化的环境当中建立双向对话是件非常好的事情,尤其是在与美国存在很大文化差异的国家开展设计时,比如说中国,这里的文化会对美国的设计工作带来影响。当然,美国也有非常多元化的人群。这样的互动对话是很令人兴奋的。我相信我们都有很多值得相互学习的地方。
Jean: As the world flattens as they say, we are much more integrated with one another than ever and connected through technology, travel, and so on. The world is shrinking so I do think that the influences from the rest of the world and countries like China where the integration of nature, the respect for how nature has healing and comforting influences really have an influence in design at North America and Europe. I think it’s continuing in that regard.
It’s great to see because it’s a two-way dialogue between our work in countries like China where the cultures are quite different and having that influence the design in the U.S. where we have a very diverse population as well. It’s very exciting. I believe we can have much to learn from one another.
发表评论
最新评论
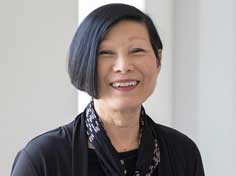
 投稿
投稿



